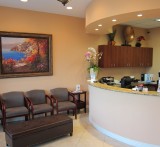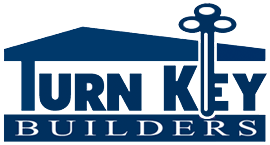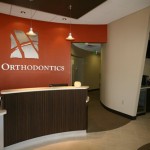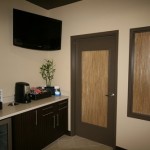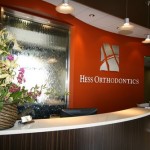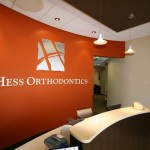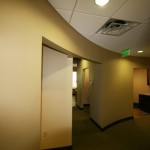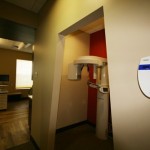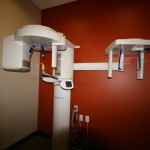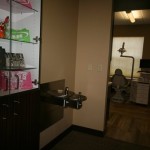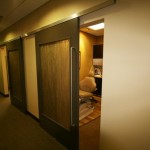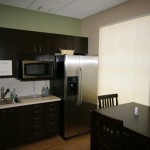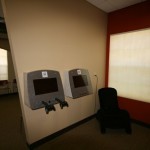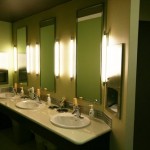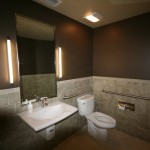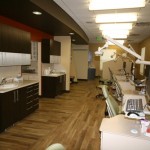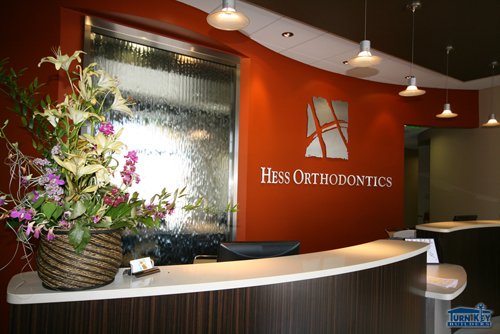
Hess Orthodontics
- Dirt floors, exposed truss and bare masonry walls
- Custom Built stainless steel water fall
- Upgrade to quartz counter tops
- Custom Cabinetry by Turn Key Builders
- Custom fabricated glass doors
- Upgraded floors and ceiling design
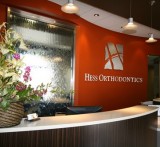
Hess Orthodontics
Dental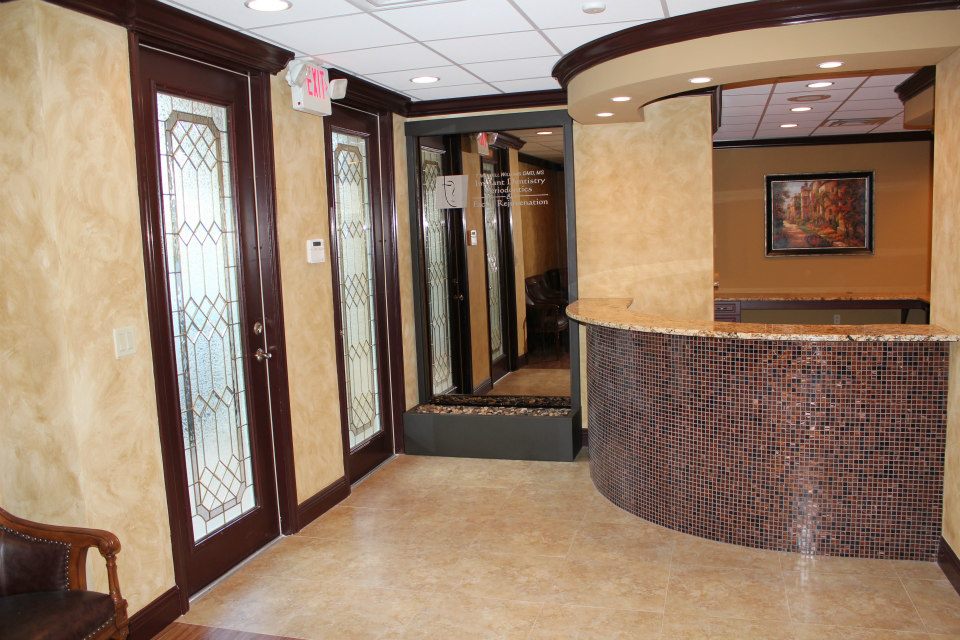
Implant Dentistry Periodontics & Facial Rejuvenation
Implant Dentistry Periodontics & Facial Rejuvenation was a Dental Buildout of 3,500 sq. ft. Specific Modifications and Requirements:
- Dirt floors, exposed truss and bare masonry walls
- Custom Cabinetry by Turn Key Builders
- Upgraded floors and ceiling design
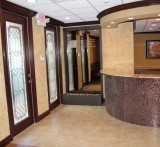
Implant Dentistry Periodontics & Facial Rejuvenation
Dental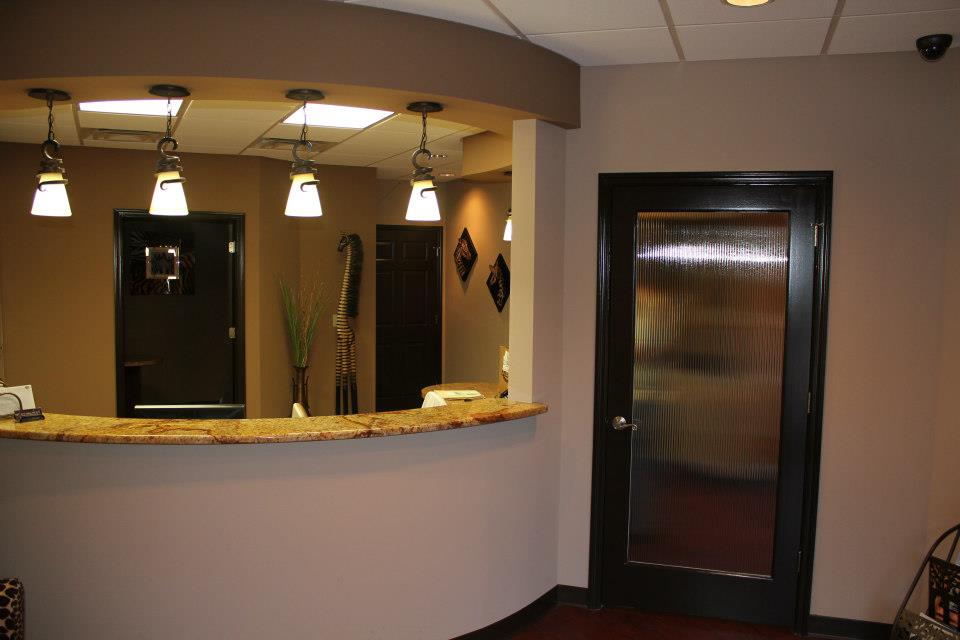
Jose M Goldberg DDS
Jose M Goldberg DDS was a Dental Buildout of 3,240 sq. ft. Specific Modifications and Requirements:
- Dirt floors, exposed truss and bare masonry walls
- Custom Cabinetry by Turn Key Builders
- Upgraded floors and ceiling design
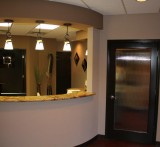
Jose M Goldberg DDS
Dental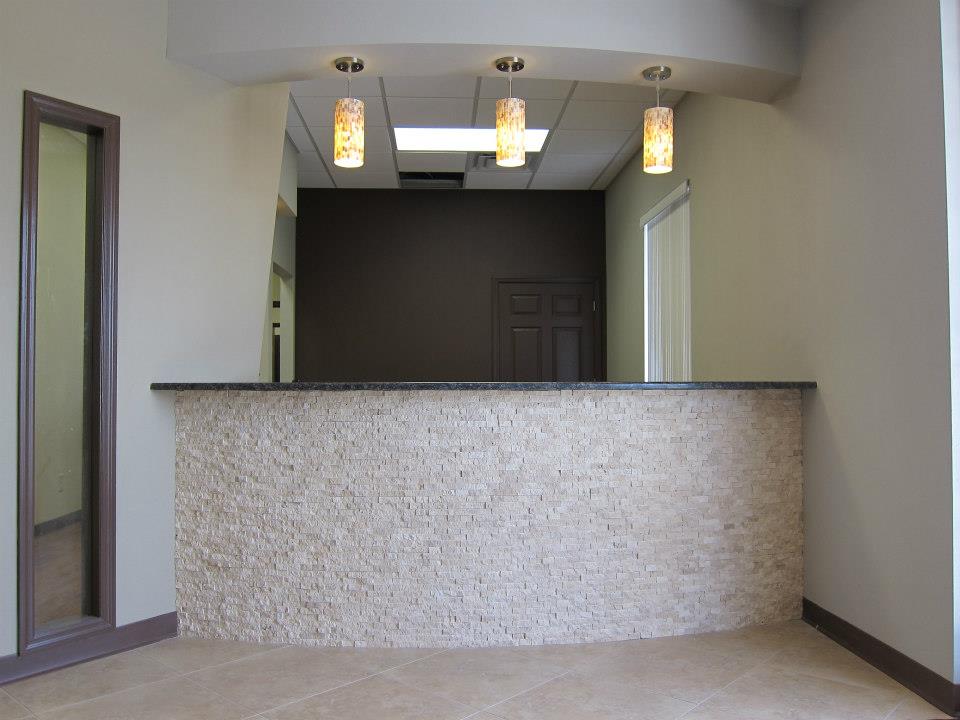
Brian Weinert DDS
Brian Weinert DDS was a Dental Buildout of 3,000 sq. ft. Specific Modifications and Requirements:
- Dirt floors, exposed truss and bare masonry walls
- Custom Cabinetry by Turn Key Builders
- Upgraded floors and ceiling design
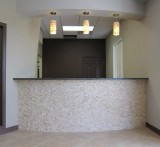
Brian Weinert DDS
Dental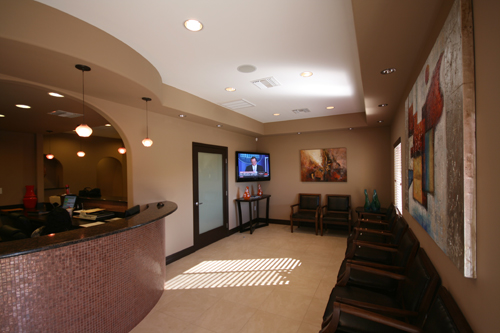
Moffett Dental Surgery Center
Moffett Dental Surgery Center was a Dental Surgery Buildout of 2,968 sq. ft. Specific Modifications and Requirements:
- Started with dirt floors, exposed trusses & bare masonry walls
- Project included many art niches with granite sills
- Buildout also included radius walls
- Custom Cabinetry by Turn Key Builders
- Interior Design included glass tiles and granite at reception
- Interior also included solid granite interior logo detail
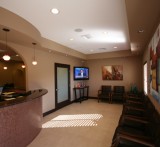
Moffett Dental Surgery Center
Dental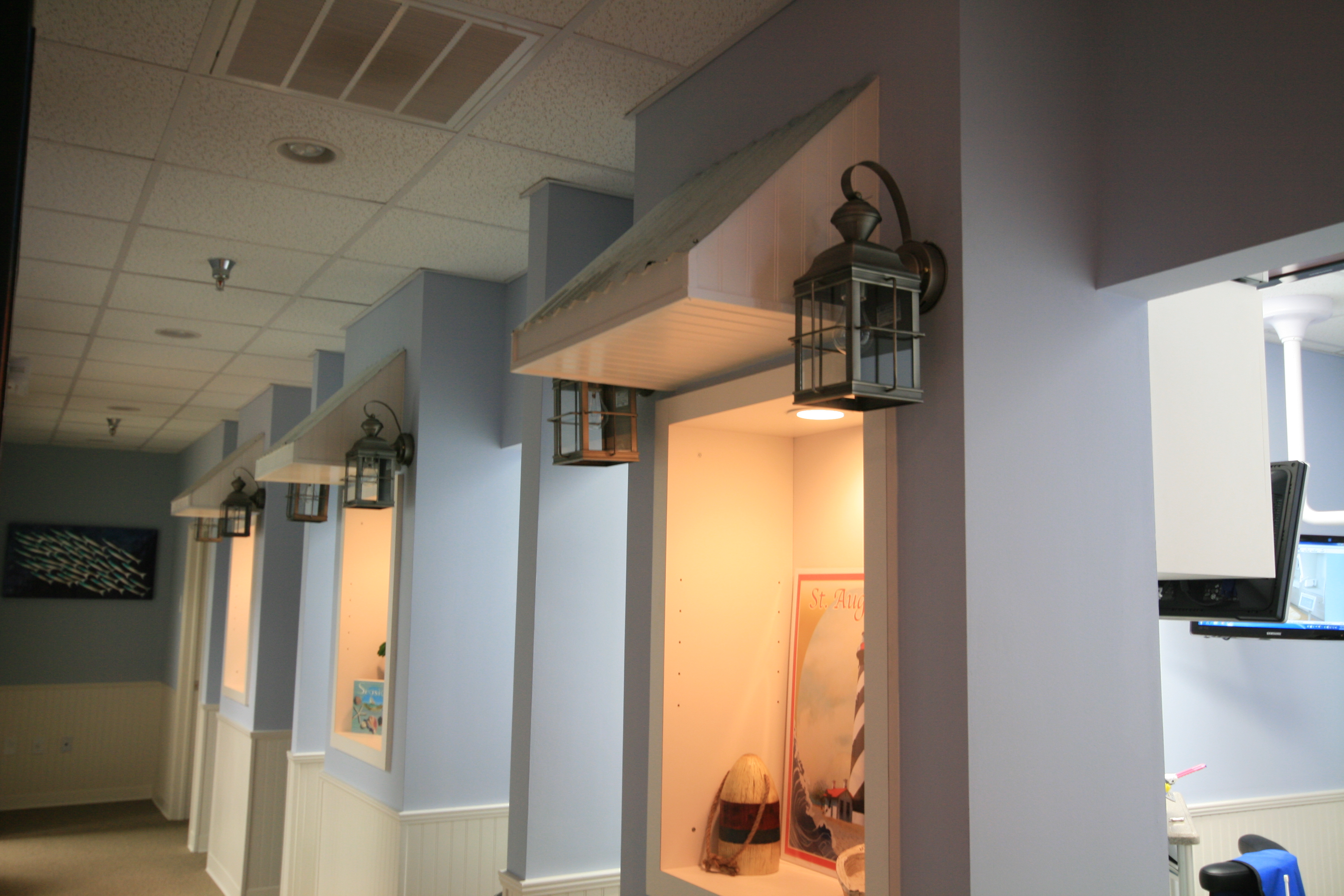
Southbay Dental
Southbay Dental was a complete Demolition of 1,486 sq. ft. Specific Modifications and Requirements:
- Demolition of 30 plus year old suite in Shopping Center
- Upgraded electrical service and HVAC
- Cut concrete floors for new utilities in dental clinic
- Key West design with bead board accents
- Custom beveled edge wood ceilings and vinyl plank flooring
- Custom Built Cabinetry by Turn Key Builders
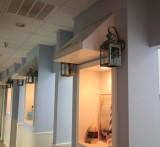
Southbay Dental
Dental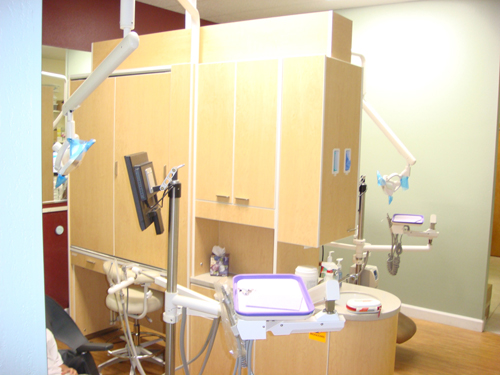
Mangrove Bay Dentistry
Mangrove Bay Dental was a Dental Buildout of 2,300 sq. ft. Specific Modifications and Requirements:
- Dental Buildout of new space
- Dirt floors, exposed trusses, & bare masonry walls
- Design Build Dental Project completed in 10 weeks
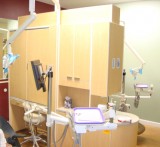
Mangrove Bay Dentistry
Dental
Endodontic Specialists
Endodontic Specialists was a Dental Buildout of 3,300 sq. ft. Specific Modifications and Requirements:
- Remodel for Endodontic Group
- Demolition of walls and concrete flooring
- Increased plumbing & mechanical needs
- Upgraded doors, frames, hard gypsum ceilings, and flooring
- Custom Cabinetry by TurnKey Builders
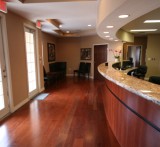
Endodontic Specialists
Dental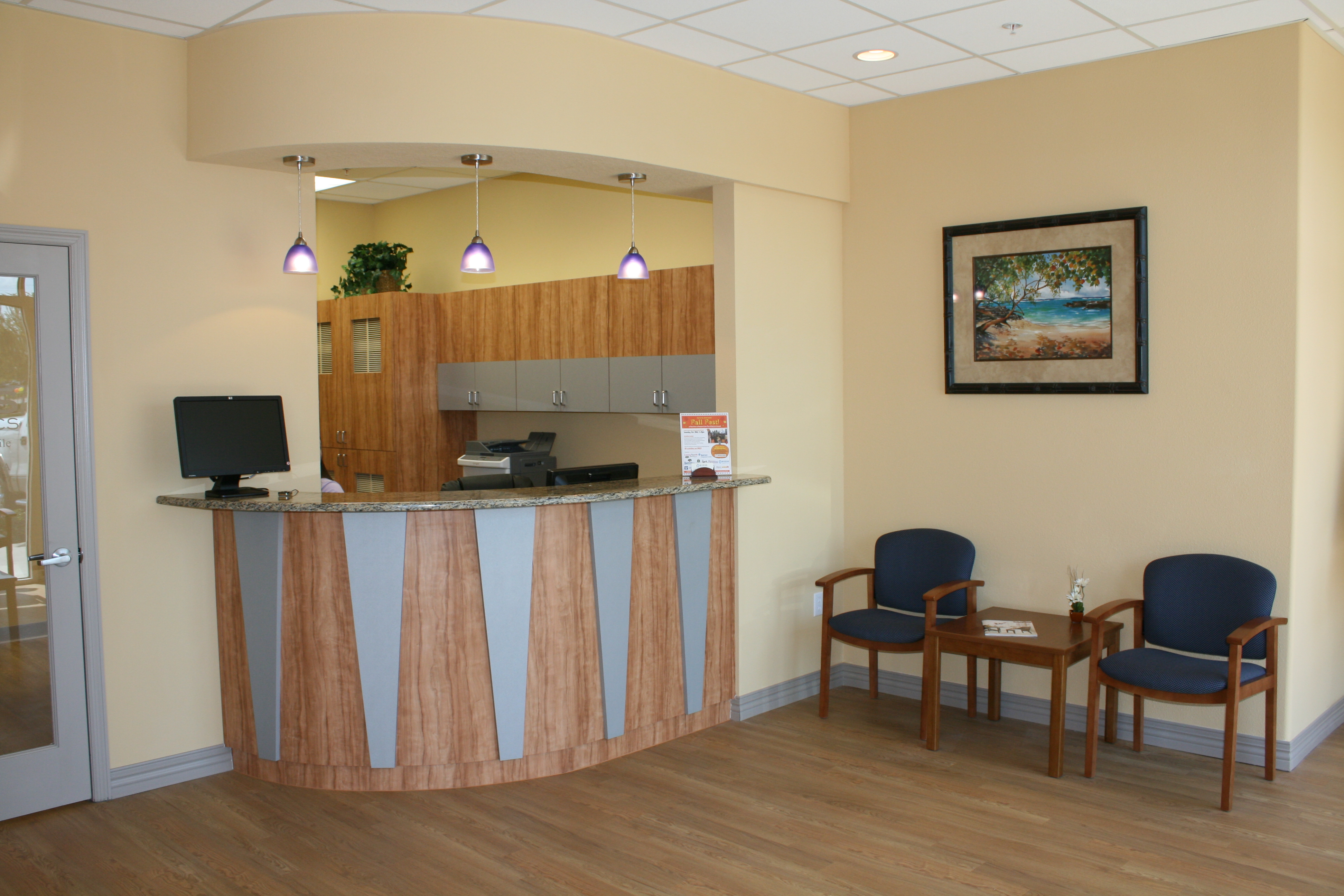
Bivens Orthodontics
Bivens Orthodontics was a Demolition and Build out of 2,700 sq. ft. Specific Modifications and Requirements:
- Demolition of Retail Space
- Buildout of Orthodontic Space
- Radial reception area
- Center workstation for ease of workflow
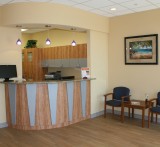
Bivens Orthodontics
Dental
GC Dental Arts
GC Dental Arts was a Dental Buildout of 1,500 sq. ft. Specific Modifications and Requirements:
- The original building had dirt floors and no mechanicals
- New design build project has very efficient floorplan
- New floorplan included radius walls, new utilities to service the facility
- New facility included upgrade to commercial vinyl flooring
- Custom cabinetry designed by Turn Key Builders.
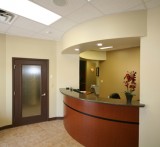
GC Dental Arts
Dental
Gassett Dental
Gassett Dental was a Dental Buildout of 1,500 sq. ft. Specific Modifications and Requirements:
- Demolition of existing concrete floors
- Buildout to allow for plumbing and mechanicals
- Relocation of existing HVAC equipment and air handlers
- Custom recessed aquarium and finish materials were required
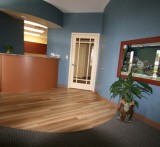
Gassett Dental
Dental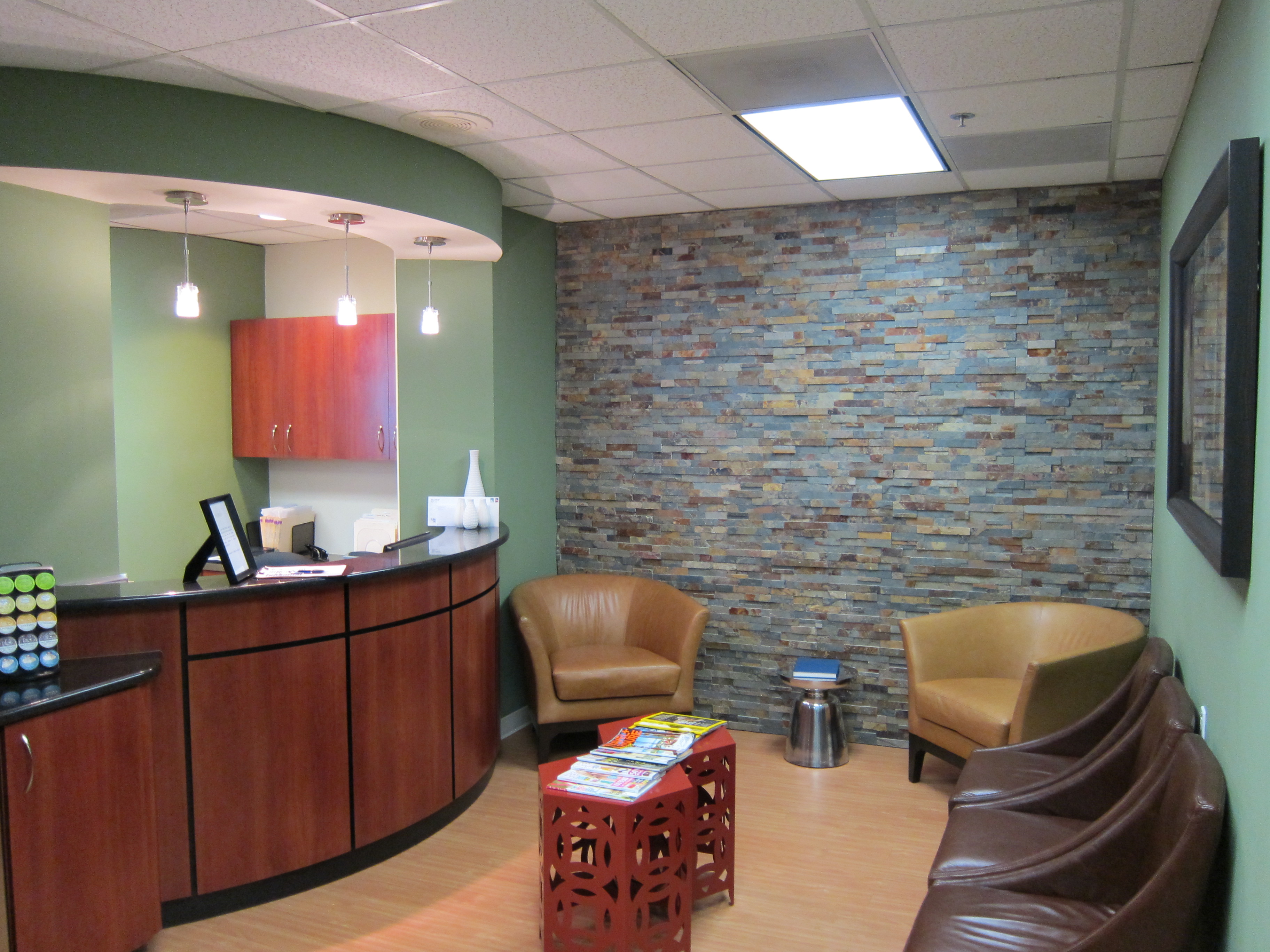
Upshaw Dental
Upshaw Dental was a complete Dental Buildout of 1,400 sq. ft. Specific Modifications and Requirements:
- Demolition and installation of new walls
- Added electrical components
- New Stone Accent walls and Cabinets
- Updated Finishes
- 14th Floor Downtown Office Building
- After-hours demolition and material handlings
- Project completed within 3 weeks.
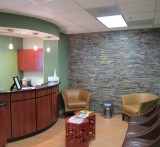
Upshaw Dental
Dental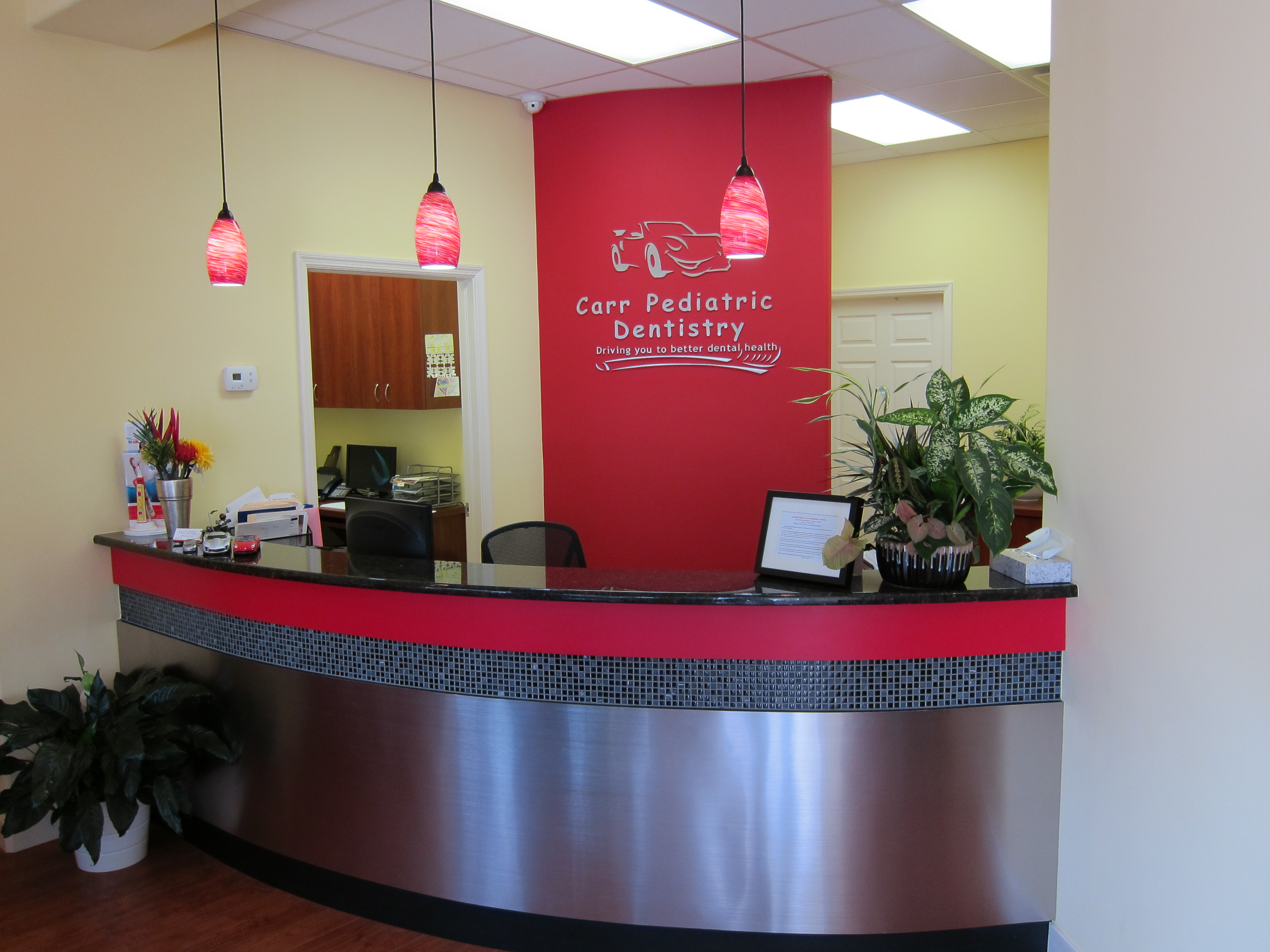
Carr Pediatric Dentistry
Carr Pediatric Dentistry was a Dental Buildout of 2,340 sq. ft. Specific Modifications and Requirements:
- Buildout of an existing masonry building with no floor, mechanical or electrical
- Custom Tiled Reception Counter
- Custom Cabinetry and Flooring
- Art Niches throughout the Suite
- Radius walls and arched openings
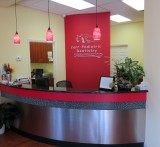
Carr Pediatric Dentistry
Dental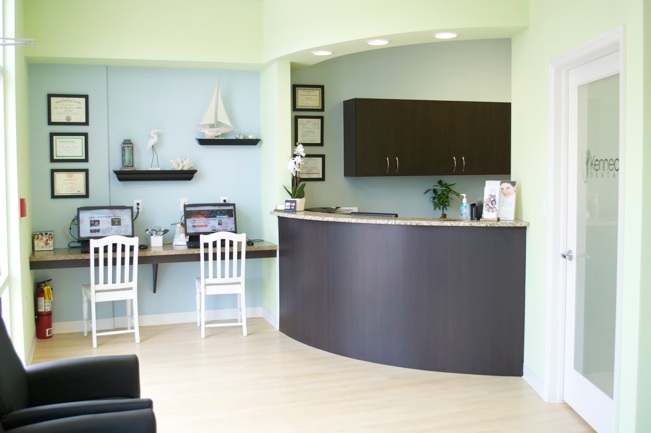
Kennedy Dental
Kennedy Dental was a Dental Buildout of 2,800 sq. ft. Specific Modifications and Requirements:
- Dental suite including all new walls, floors, finishes
- Custom Cabinetry by Turn Key Builders
- Fire Sprinkler and Fire Alarm
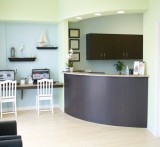
Kennedy Dental
Dental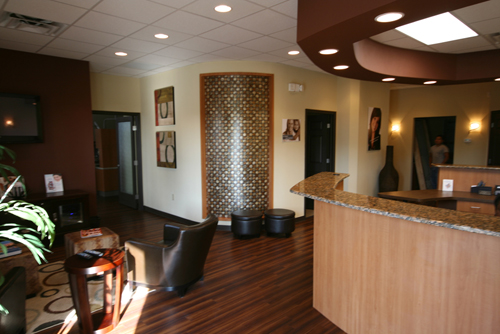
Krystal Clear Dental
Krystal Clear Dental was a Dental Buildout of 2,100 sq. ft. Specific Modifications and Requirements:
- Demolition of total space and concrete floors
- Addition of plumbing & mechanicals
- The new design also included radius walls
- Custom Cabinetry & Sterile Unit by TurnKey Builders
- Radial reception center with granite counter
- Special order radius glazing detail
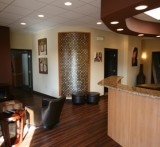
Krystal Clear Dental
Dental
Pedraza Dental
Pedraza Dental was a Dental Buildout of 2,300 sq. ft. Specific Modifications and Requirements:
- Dental Buildout of new space
- Dirt floors, exposed trusses, & bare masonry walls
- Design Build Dental Project completed in 10 weeks
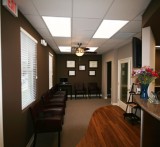
Pedraza Dental
Dental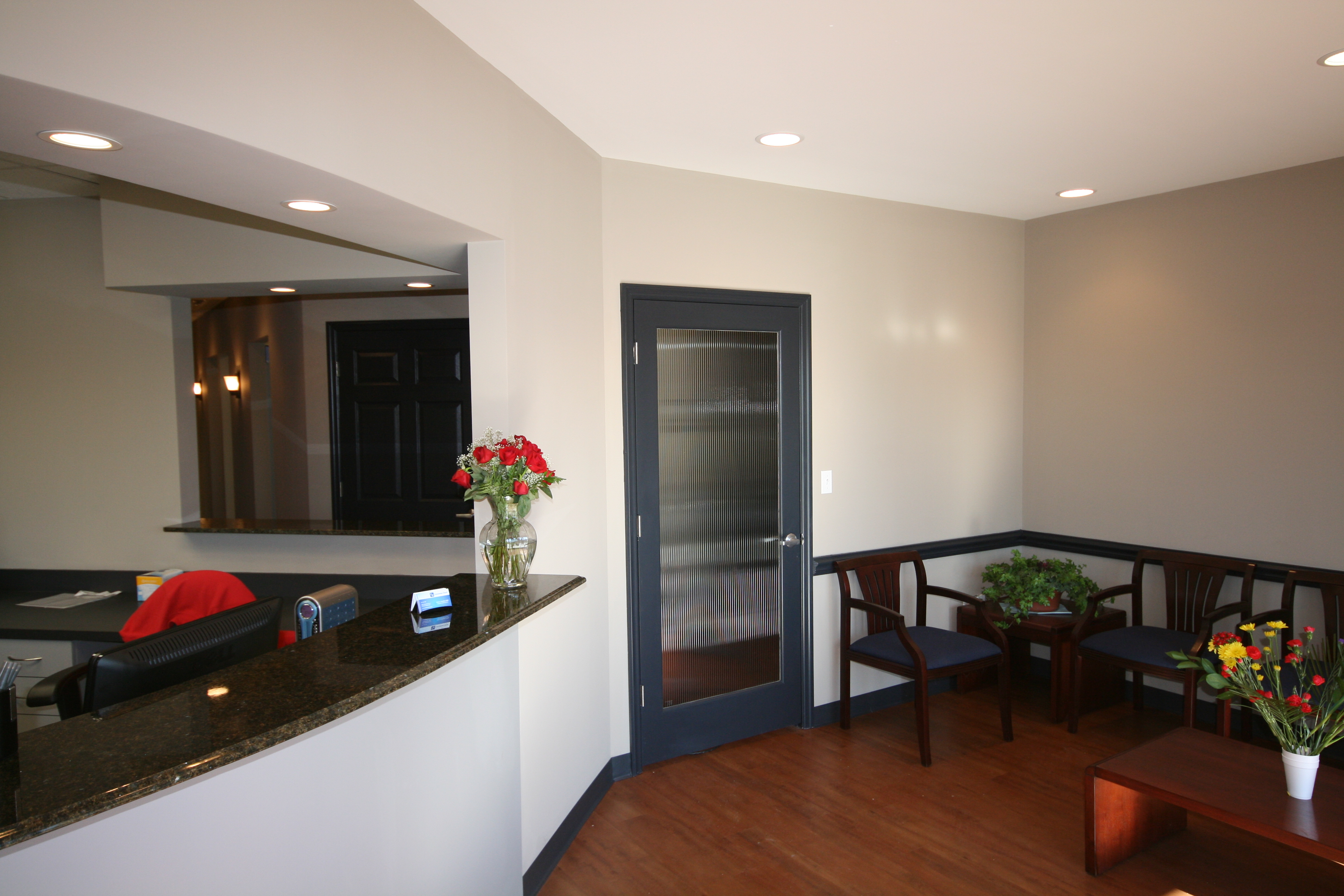
Cornerstone Dental
Cornerstone Dental was a complete Demolition of 2,600 sq. ft. Specific Modifications and Requirements:
- Demolition of concrete walls, floors, etc.
- Built out complete Dental Space
- Project Construction was economical
- Blueprint and Materials used for a chain of practices
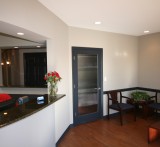
Cornerstone Dental
Dental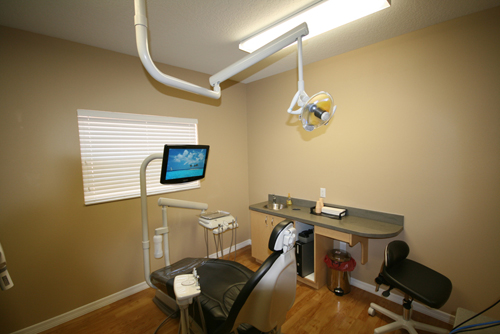
Bourdman Dental
Bourdman Dental was a Dental Buildout of 1,400 sq. Specific Modifications and Requirements:
- Dental Buildout of Existing Walls, and Concrete Floors
- Buildout to allow for plumbing and mechanicals
- Plumbing and mechanicals for new dental chairs and equipment
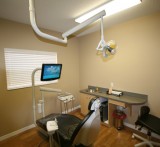
Bourdman Dental
Dental
Big Bend Dental
Big Bend Dental was a Dental Buildout of 1,500 sq. ft. Specific Modifications and Requirements:
- Started with dirt floors, exposed trusses & bare masonry walls
- New design build project included radial wall design
- Buildout also included custom headers and arches
- Office also has custom ceilings, ceramic tile floors & walls
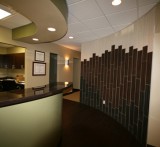
Big Bend Dental
Dental
American Family Dental
American Family Dental was a renovation of an existing building. Specific Modifications and Requirements:
- Alterations to existing bath and lab to expand lounge
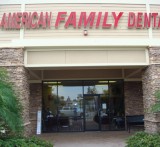
American Family Dental
Dental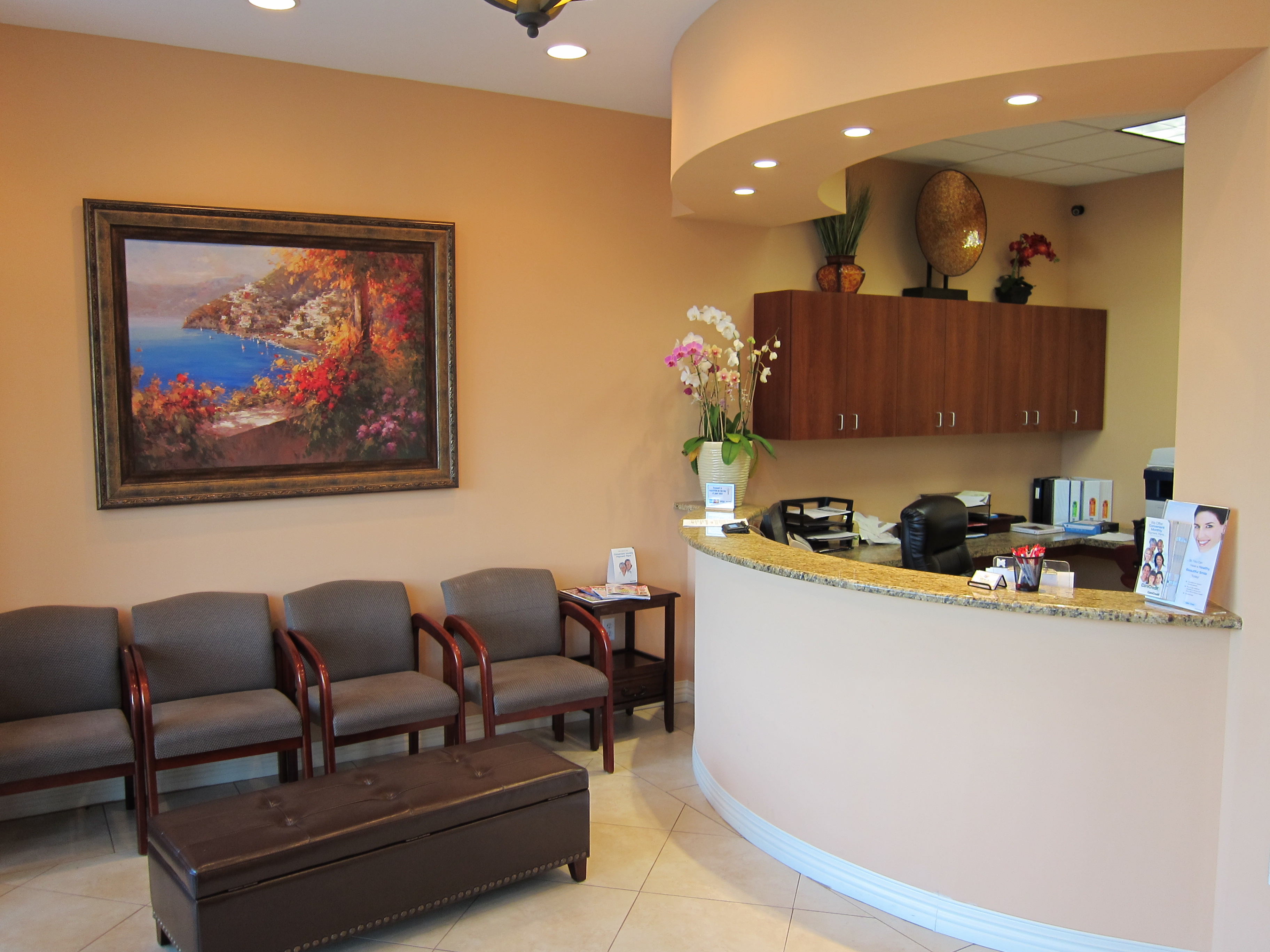
Anderson Dental
Anderson Dental is a 2,300 sq. ft demolition and renovation. The building was an existing shopping center suite. Specific Modifications and Requirements:
- Demolition and Removal of Main Switchgear
- Remove firewalls and re-build to meet code
- Total renovation for new dental-treatment chairs
