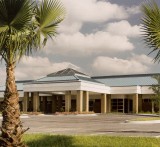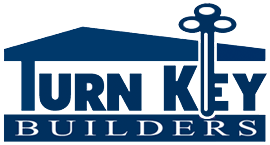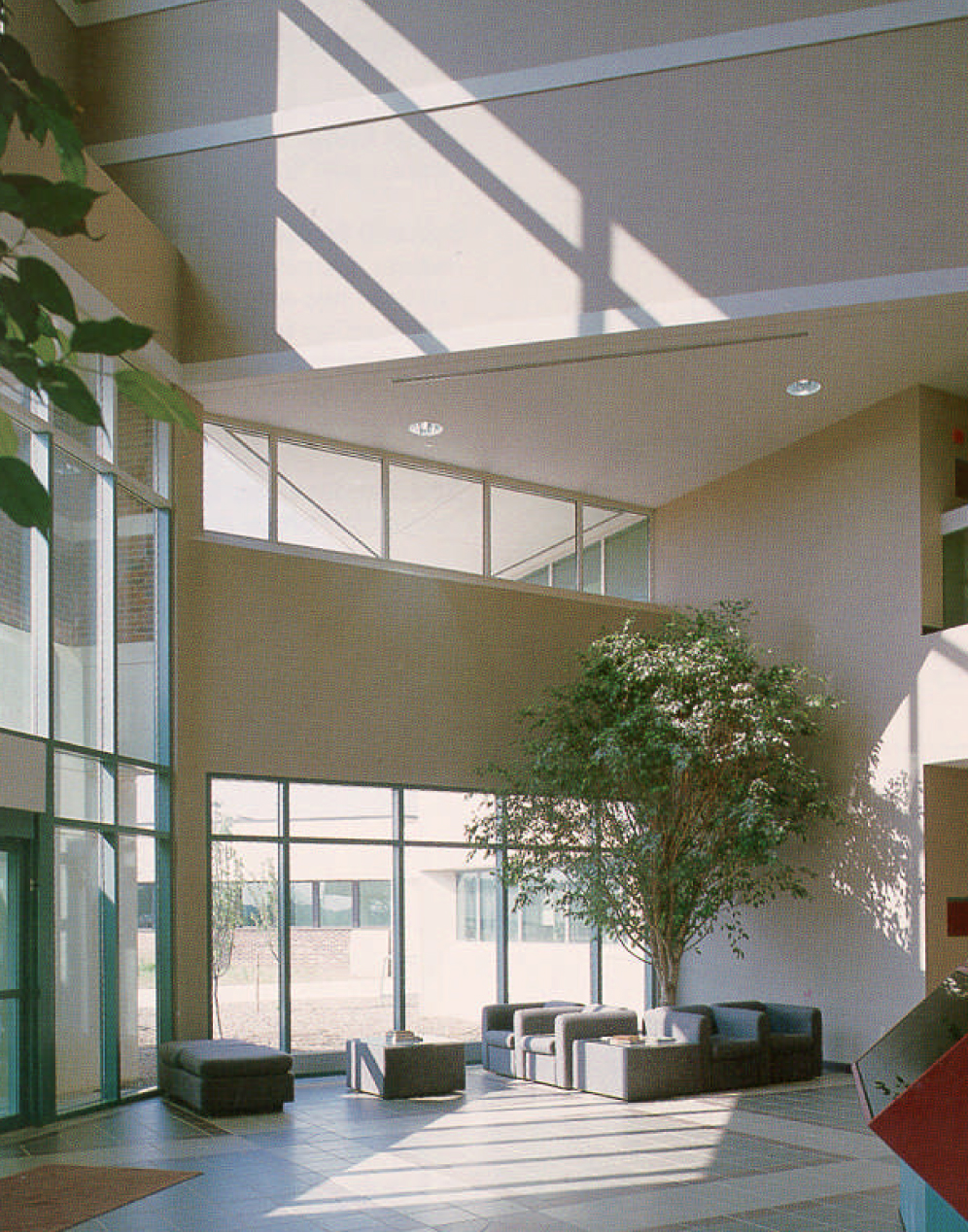
Winchester Medical Center
Winchester Medical Center is a four story facility with a four story atrium. The building is integrated with the hospital by a glass walled mall and connector. The building is steel framed, brick veneer and reinforced fiberglass veneer. Special features include a four story lobby, connector to the hospital and a cancer treatment center. Visit Website Download PDF
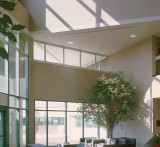
Winchester Medical Center
Medical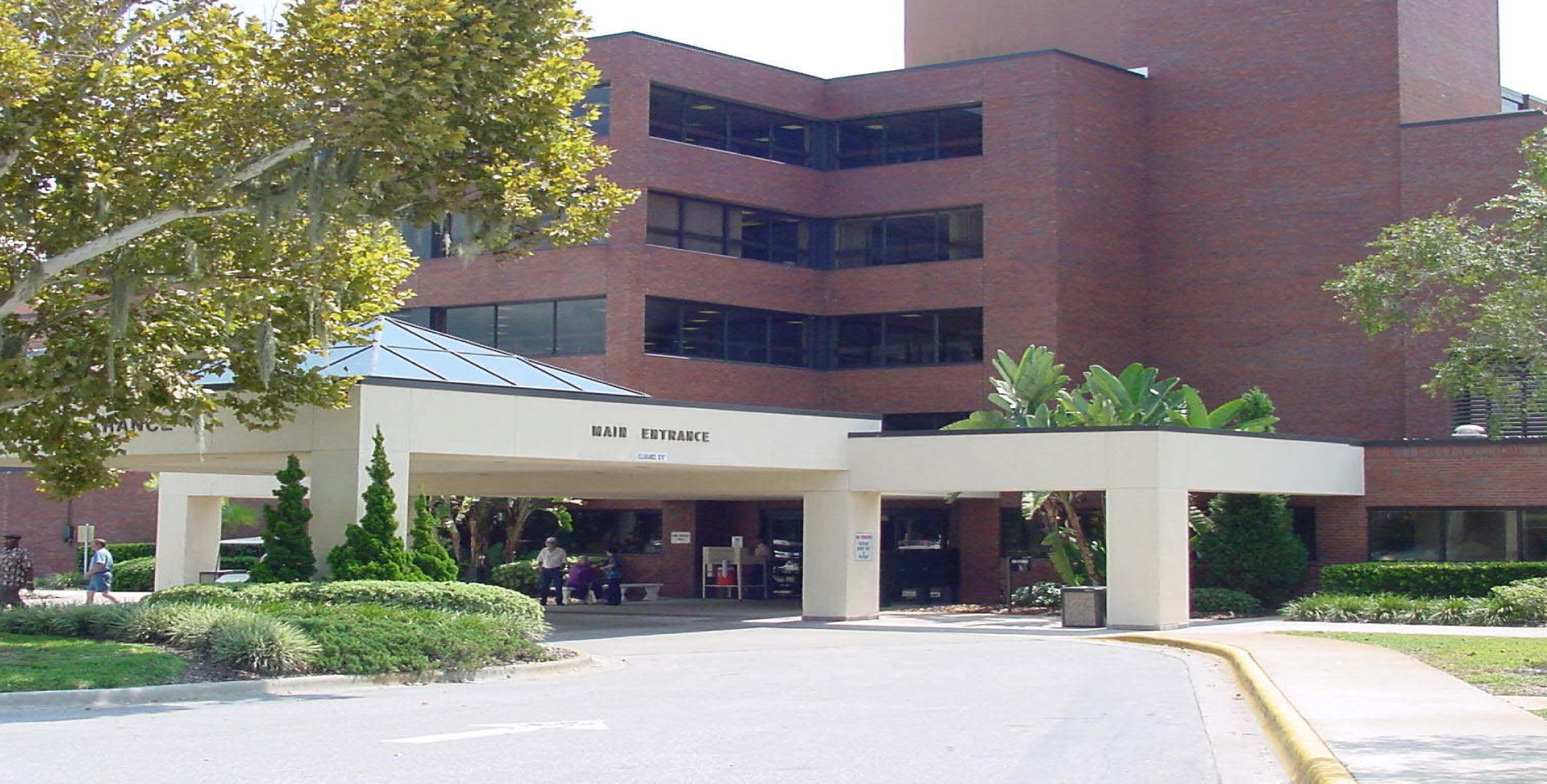
Watson Clinic
The Watson Clinic is one of the largest privately owned clinics in Florida. These photos show the 50,000 square foot addition that includes a new entrance and lobby. A cancer treatment center with linear accelerator was also constructed. Past projects at the Watson Clinic included a new central energy plant, MRI, new lab, and a renovation of 80,000 square foot cardiology clinic, and renovation of the south wing general care areas. Visit Website Download PDF
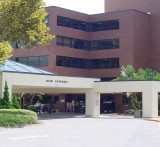
Watson Clinic
Medical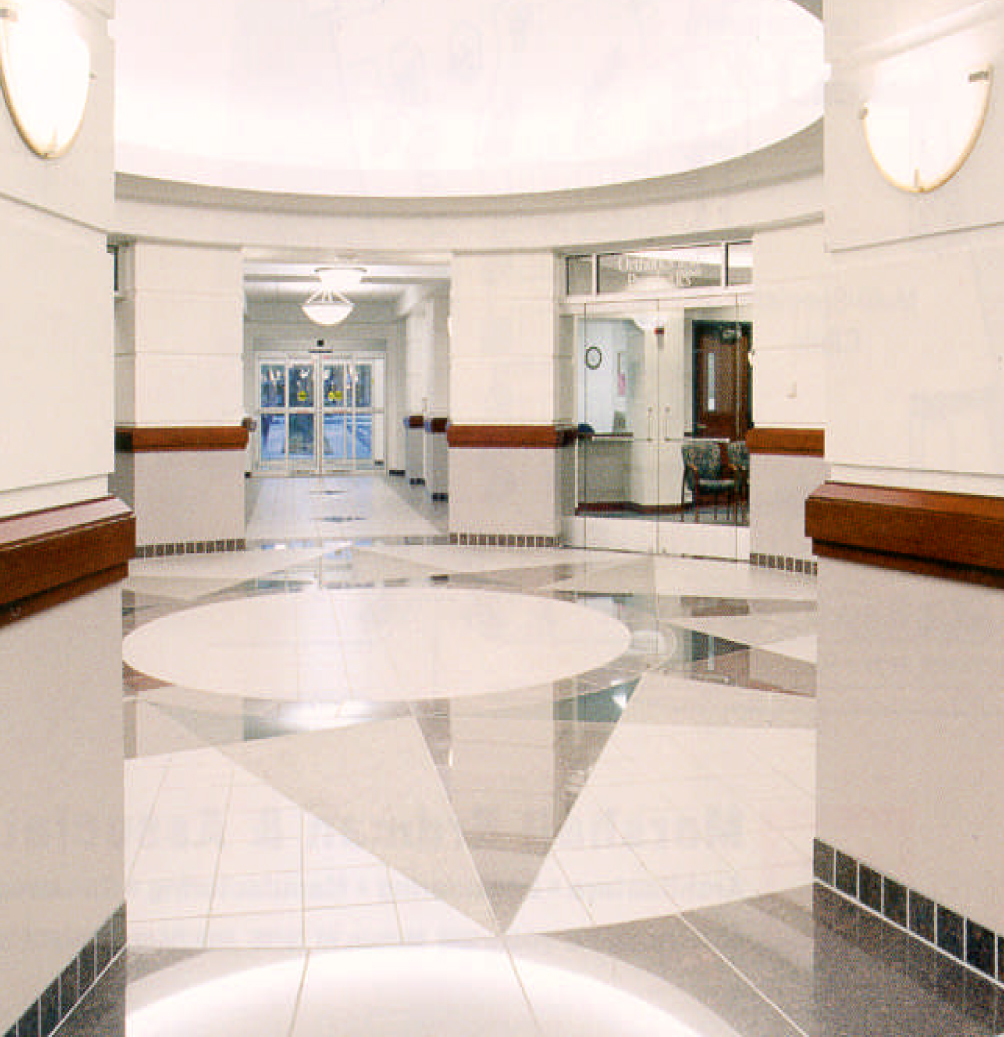
Shands Cancer Center
Shands Hospital expansion is a high quality project consolidating family practice, pediatrics and specialty clinics. The Multi-Specialty facility is a two-story steel composite frame, brick/EIFS exterior accented with cast stone and granite on concrete masonry units. The facility includes Diagnostic radiology, outpatient pharmacy, pediatric specialty center, skin cancer clinic, prosthetics and orthotics, OB/GYN and family practice clinics. Visit Website

Shands Cancer Center
Medical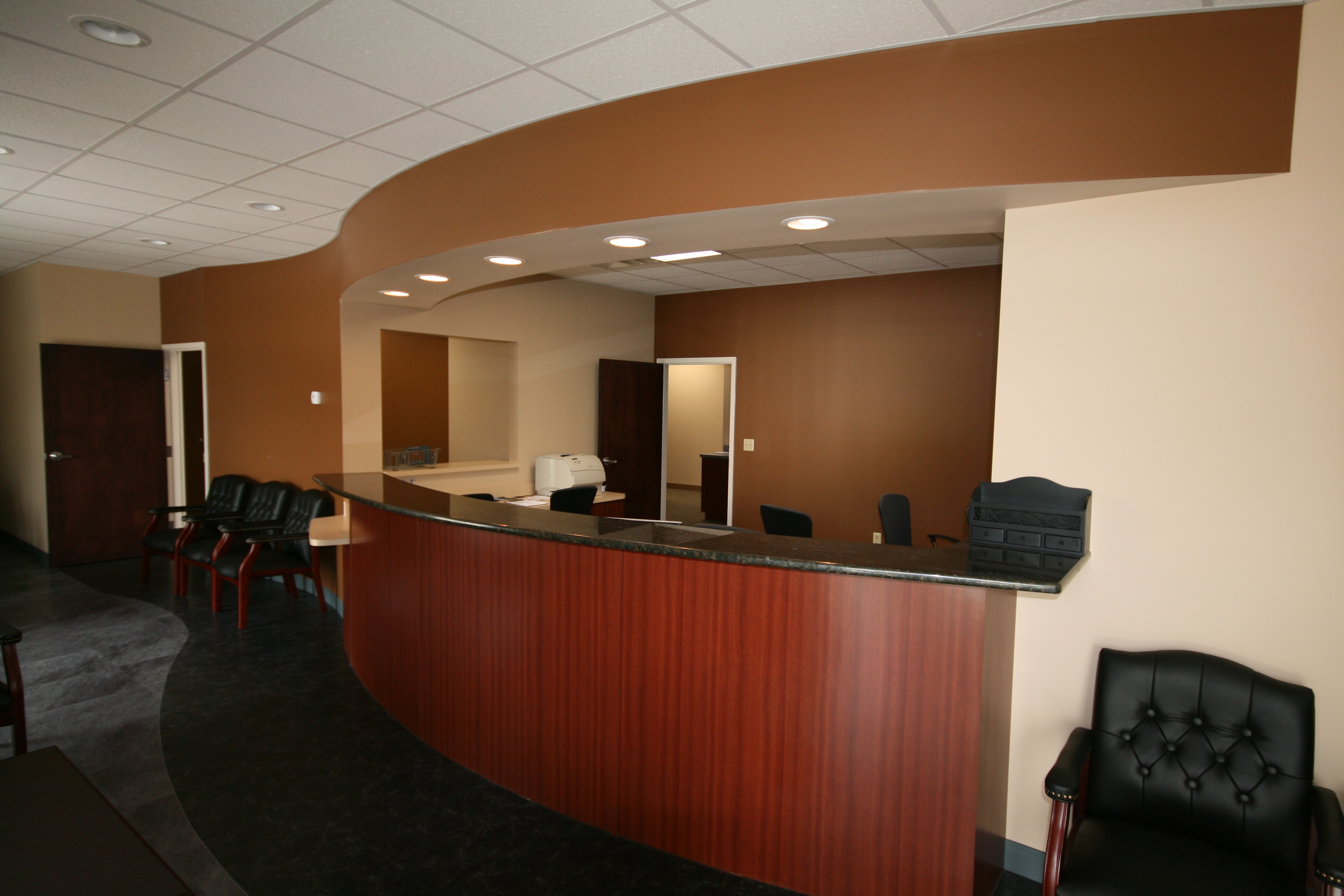
Riverview Family Medical
Riverview Family Medical was a Medical Buildout of 5,000 sq. ft. Specific Modifications and Requirements:
- Existing dirt floors, exposed trusses & bare masonry walls
- Building also had no mechanicals or electrical distribution
- New project included the design elements
- Upgrade commercial wood plan floors and granite counter tops
- Custom Cabinetry by Turn Key Builders
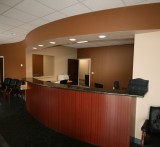
Riverview Family Medical
Medical
Greenville Memorial Hospital
Greenville Memorial Hospital was designed to be architecturally compatible with the adjacent Hospital structure. The five-story physician facility and ambulatory care building includes nuclear medicine, pulmonary lab, and radiology. Specific Modifications and Requirements:
- Attached to the Hospital with an enclosed connector
- Three -story atrium
- 470 car parking deck

Greenville Memorial Hospital
Medical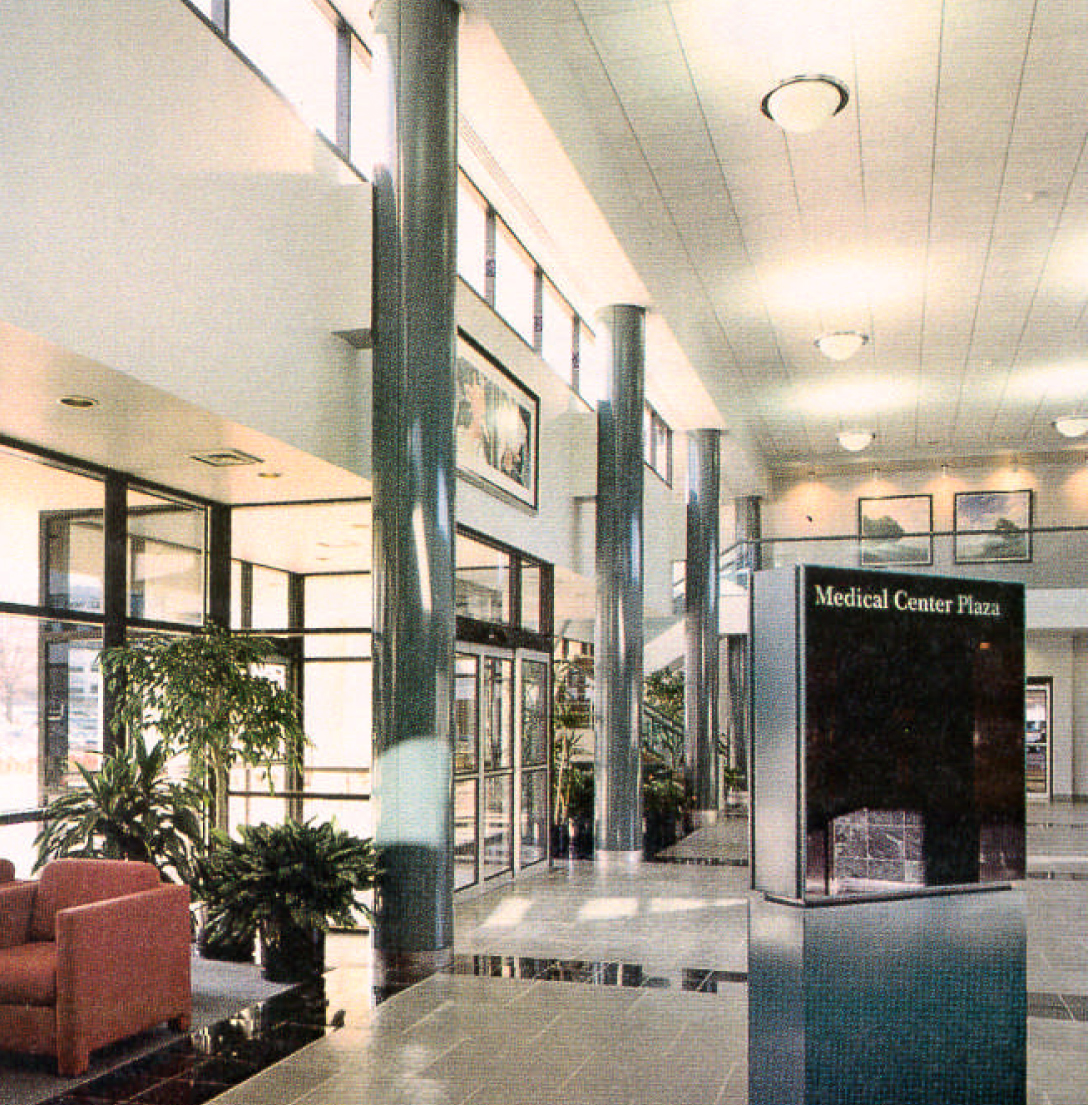
Charlotte Memorial Hospital
Charlotte Memorial Hospital in North Carolina with 10 operating rooms and a diagnostic center. Specific Modifications and Requirements:
- Six-story precast concrete building / steel structure
- SkyWalk Connector
- 1150 space parking structure accommodates the building
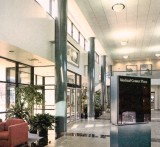
Charlotte Memorial Hospital
Medical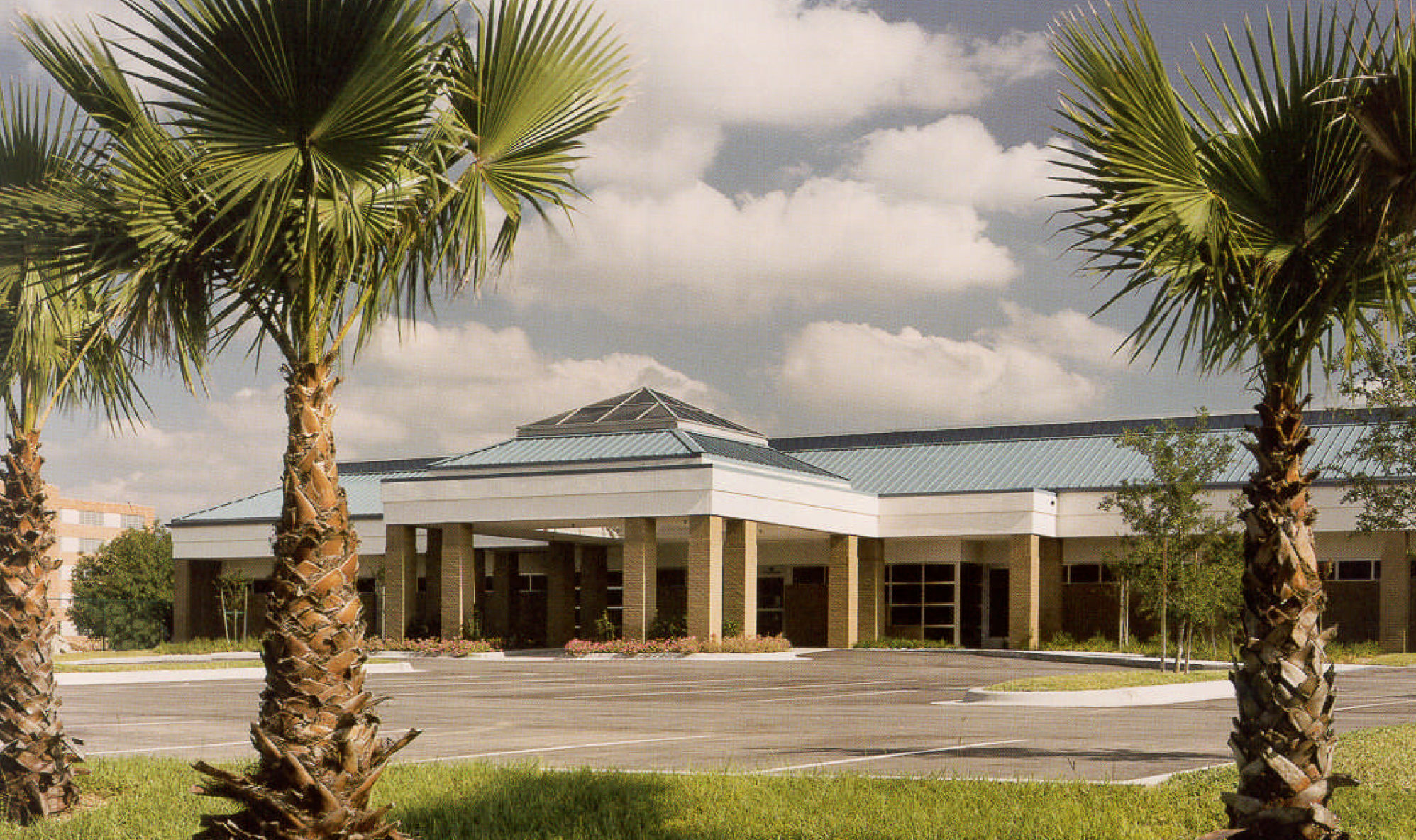
Lakeland Surgical & Diagnostic Center
Lakeland Surgical & Diagnostic Center is a joint venture project between Lakeland Regional Medical Center and Watson Clinic. Specific Modifications and Requirements:
- Construction includes a steel frame, masonry skin and a drive through canopy
- Four operating rooms
- Four GI rooms
- Separate prep and recovery areas
- Integration with the Lakeland Regional Medical Center campus
