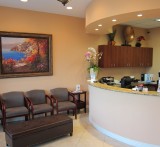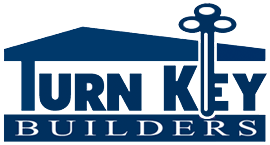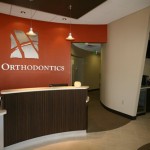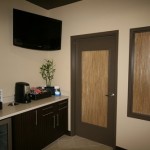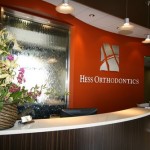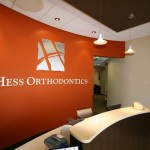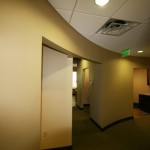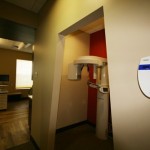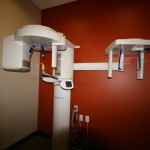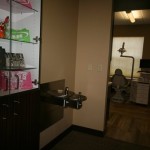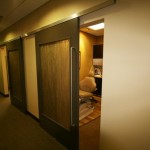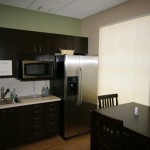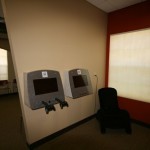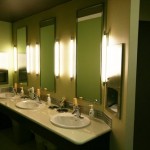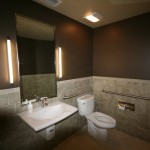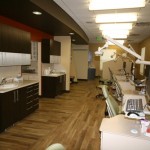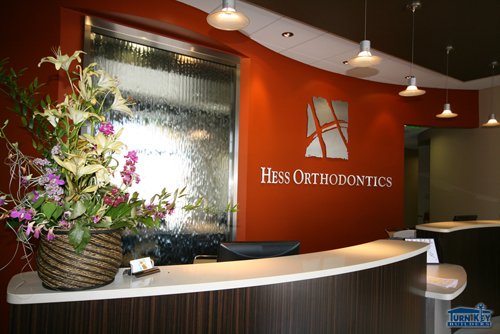
Hess Orthodontics
- Dirt floors, exposed truss and bare masonry walls
- Custom Built stainless steel water fall
- Upgrade to quartz counter tops
- Custom Cabinetry by Turn Key Builders
- Custom fabricated glass doors
- Upgraded floors and ceiling design
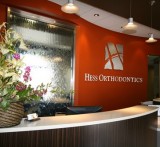
Hess Orthodontics
Dental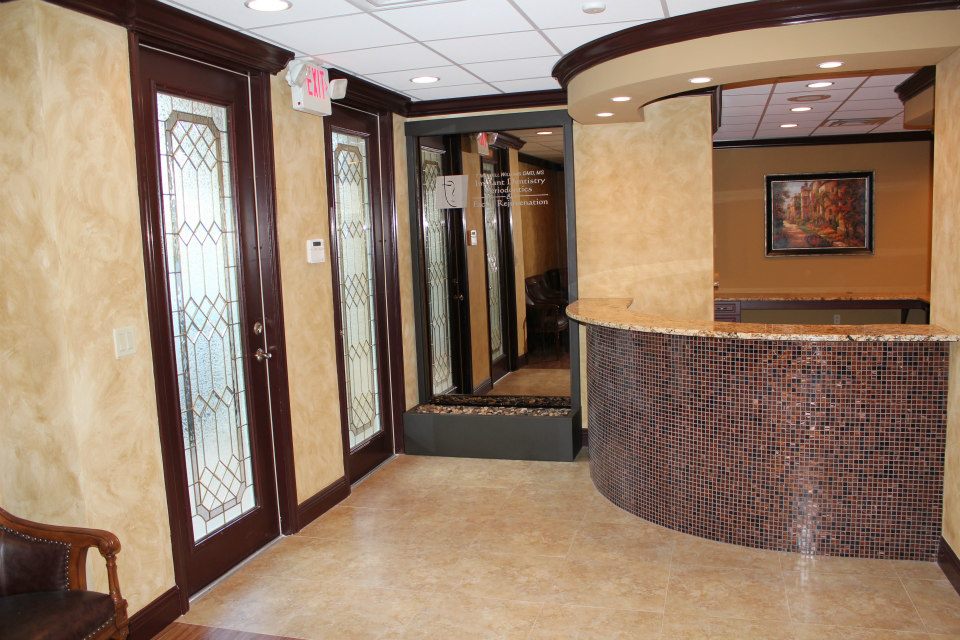
Implant Dentistry Periodontics & Facial Rejuvenation
Implant Dentistry Periodontics & Facial Rejuvenation was a Dental Buildout of 3,500 sq. ft. Specific Modifications and Requirements:
- Dirt floors, exposed truss and bare masonry walls
- Custom Cabinetry by Turn Key Builders
- Upgraded floors and ceiling design
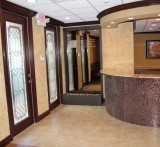
Implant Dentistry Periodontics & Facial Rejuvenation
Dental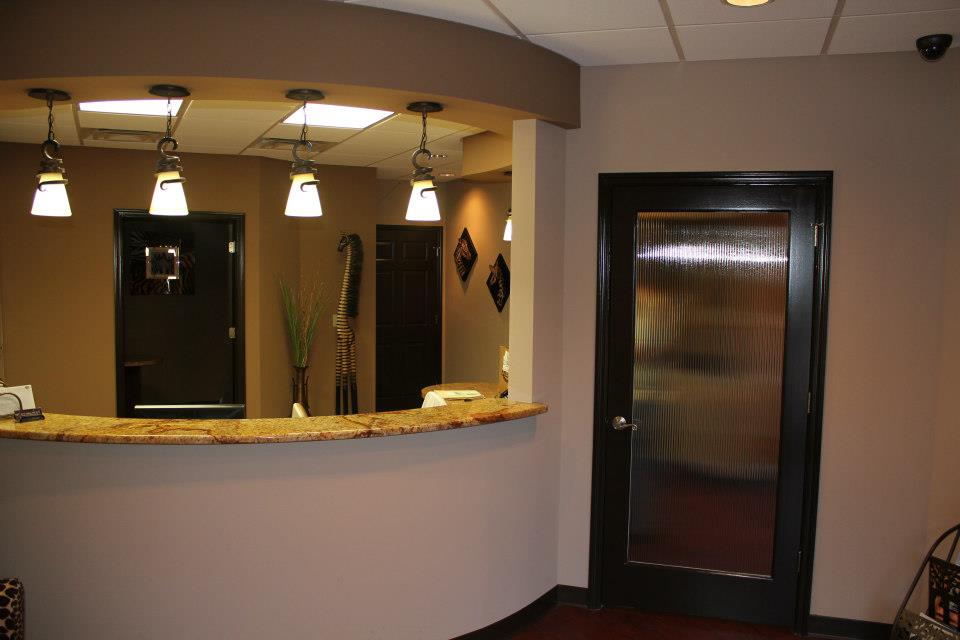
Jose M Goldberg DDS
Jose M Goldberg DDS was a Dental Buildout of 3,240 sq. ft. Specific Modifications and Requirements:
- Dirt floors, exposed truss and bare masonry walls
- Custom Cabinetry by Turn Key Builders
- Upgraded floors and ceiling design
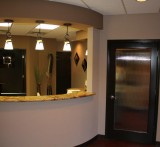
Jose M Goldberg DDS
Dental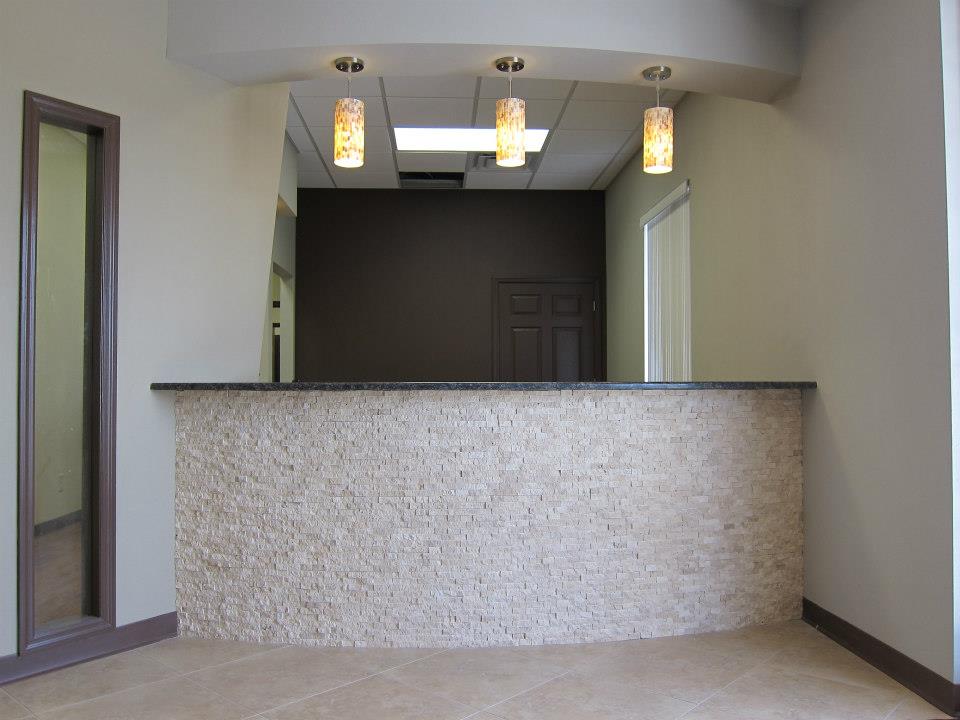
Brian Weinert DDS
Brian Weinert DDS was a Dental Buildout of 3,000 sq. ft. Specific Modifications and Requirements:
- Dirt floors, exposed truss and bare masonry walls
- Custom Cabinetry by Turn Key Builders
- Upgraded floors and ceiling design
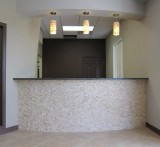
Brian Weinert DDS
Dental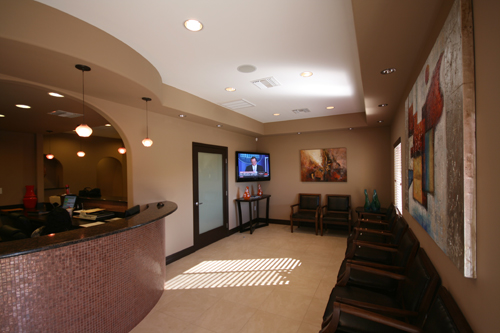
Moffett Dental Surgery Center
Moffett Dental Surgery Center was a Dental Surgery Buildout of 2,968 sq. ft. Specific Modifications and Requirements:
- Started with dirt floors, exposed trusses & bare masonry walls
- Project included many art niches with granite sills
- Buildout also included radius walls
- Custom Cabinetry by Turn Key Builders
- Interior Design included glass tiles and granite at reception
- Interior also included solid granite interior logo detail
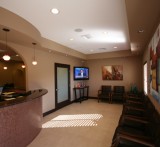
Moffett Dental Surgery Center
Dental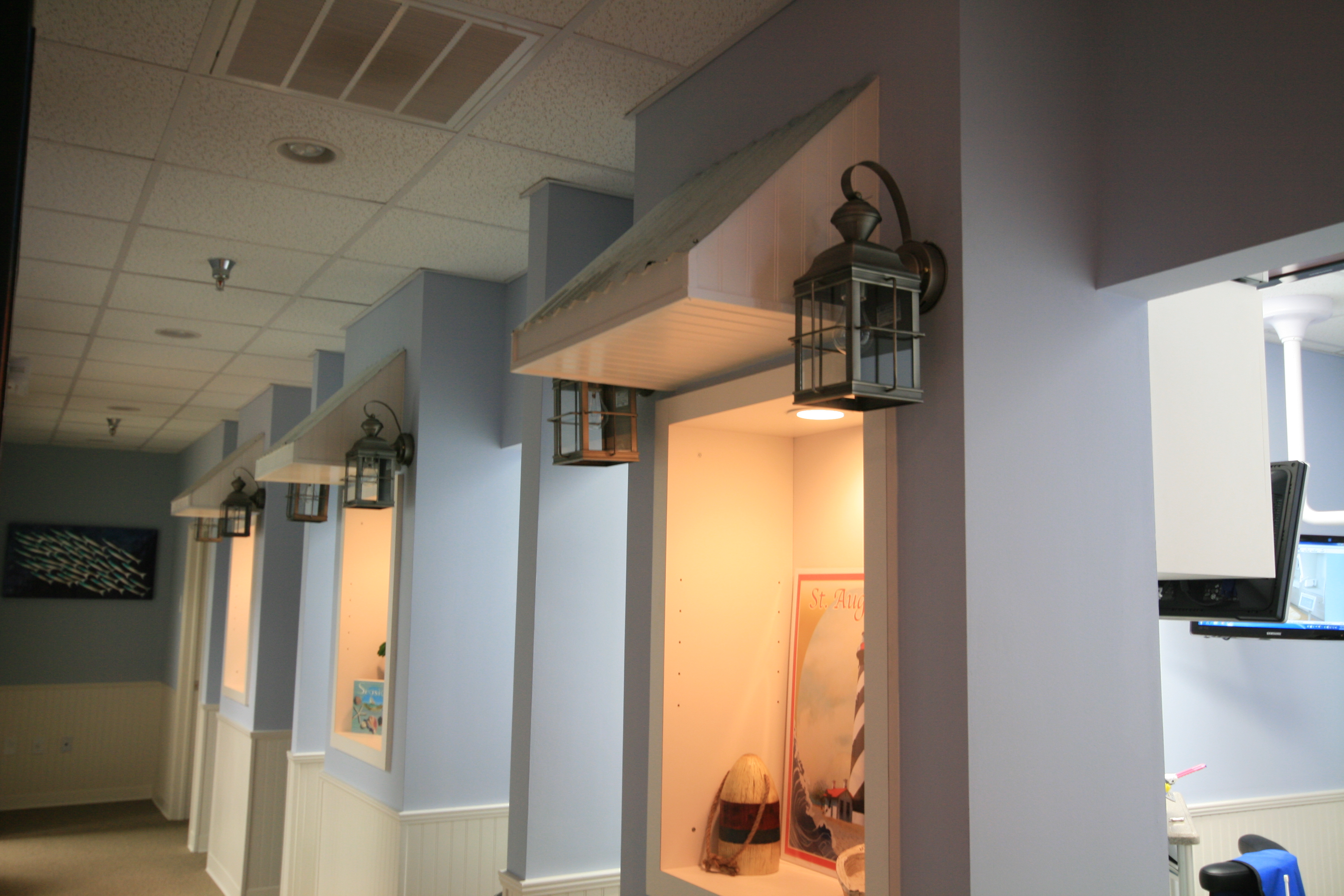
Southbay Dental
Southbay Dental was a complete Demolition of 1,486 sq. ft. Specific Modifications and Requirements:
- Demolition of 30 plus year old suite in Shopping Center
- Upgraded electrical service and HVAC
- Cut concrete floors for new utilities in dental clinic
- Key West design with bead board accents
- Custom beveled edge wood ceilings and vinyl plank flooring
- Custom Built Cabinetry by Turn Key Builders
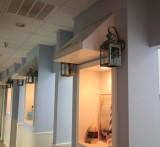
Southbay Dental
Dental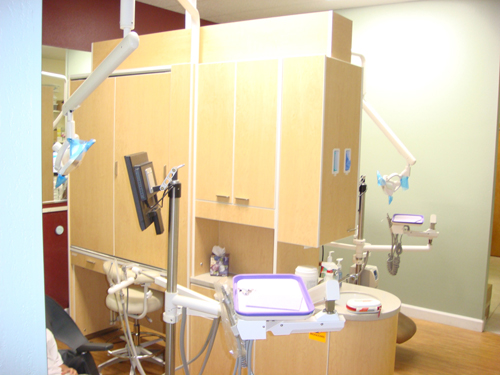
Mangrove Bay Dentistry
Mangrove Bay Dental was a Dental Buildout of 2,300 sq. ft. Specific Modifications and Requirements:
- Dental Buildout of new space
- Dirt floors, exposed trusses, & bare masonry walls
- Design Build Dental Project completed in 10 weeks
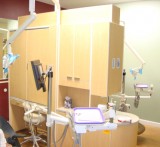
Mangrove Bay Dentistry
Dental
Endodontic Specialists
Endodontic Specialists was a Dental Buildout of 3,300 sq. ft. Specific Modifications and Requirements:
- Remodel for Endodontic Group
- Demolition of walls and concrete flooring
- Increased plumbing & mechanical needs
- Upgraded doors, frames, hard gypsum ceilings, and flooring
- Custom Cabinetry by TurnKey Builders
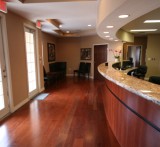
Endodontic Specialists
Dental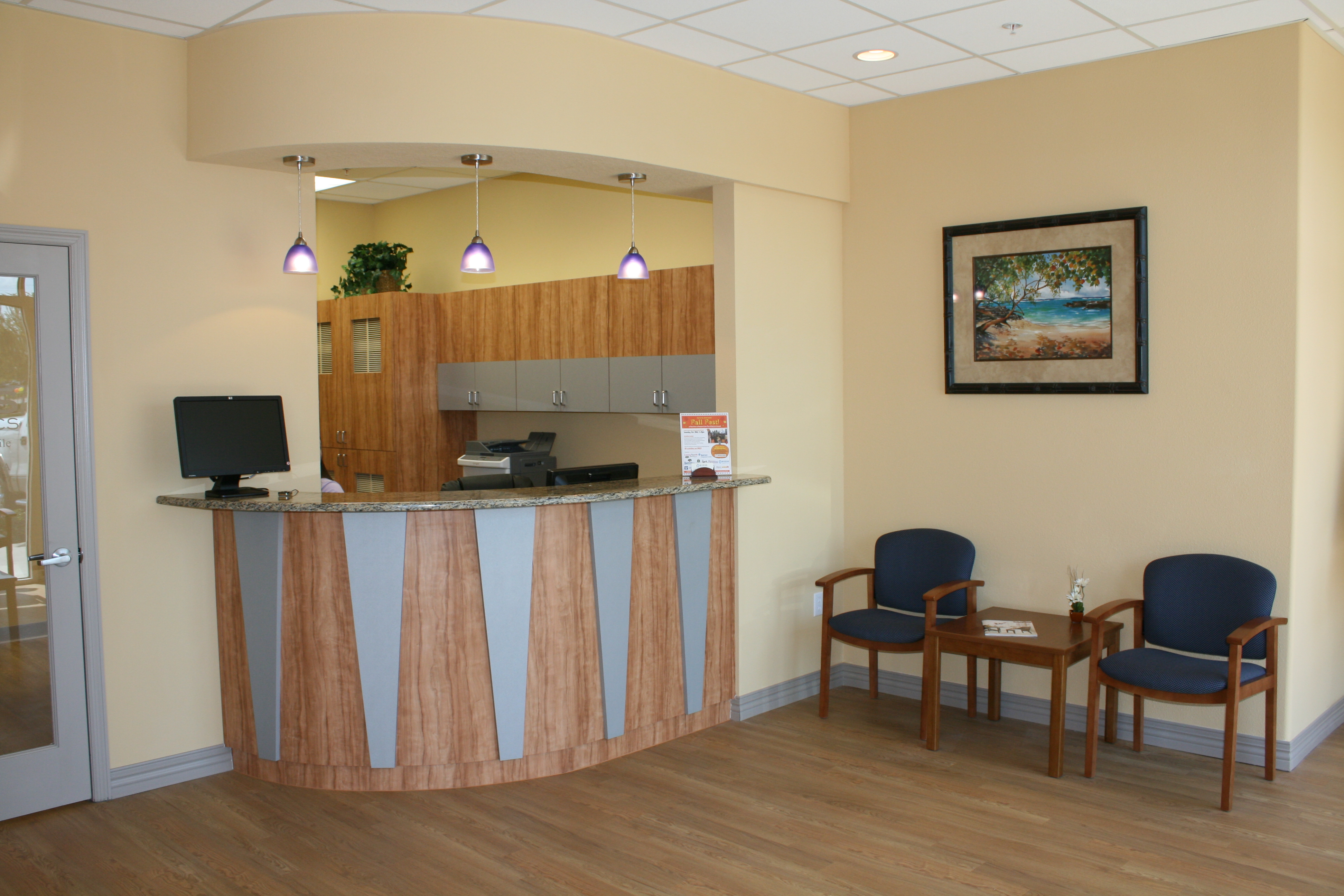
Bivens Orthodontics
Bivens Orthodontics was a Demolition and Build out of 2,700 sq. ft. Specific Modifications and Requirements:
- Demolition of Retail Space
- Buildout of Orthodontic Space
- Radial reception area
- Center workstation for ease of workflow
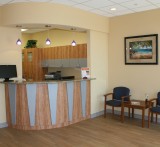
Bivens Orthodontics
Dental
GC Dental Arts
GC Dental Arts was a Dental Buildout of 1,500 sq. ft. Specific Modifications and Requirements:
- The original building had dirt floors and no mechanicals
- New design build project has very efficient floorplan
- New floorplan included radius walls, new utilities to service the facility
- New facility included upgrade to commercial vinyl flooring
- Custom cabinetry designed by Turn Key Builders.
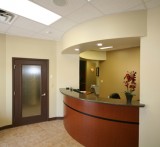
GC Dental Arts
Dental
Gassett Dental
Gassett Dental was a Dental Buildout of 1,500 sq. ft. Specific Modifications and Requirements:
- Demolition of existing concrete floors
- Buildout to allow for plumbing and mechanicals
- Relocation of existing HVAC equipment and air handlers
- Custom recessed aquarium and finish materials were required
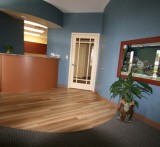
Gassett Dental
Dental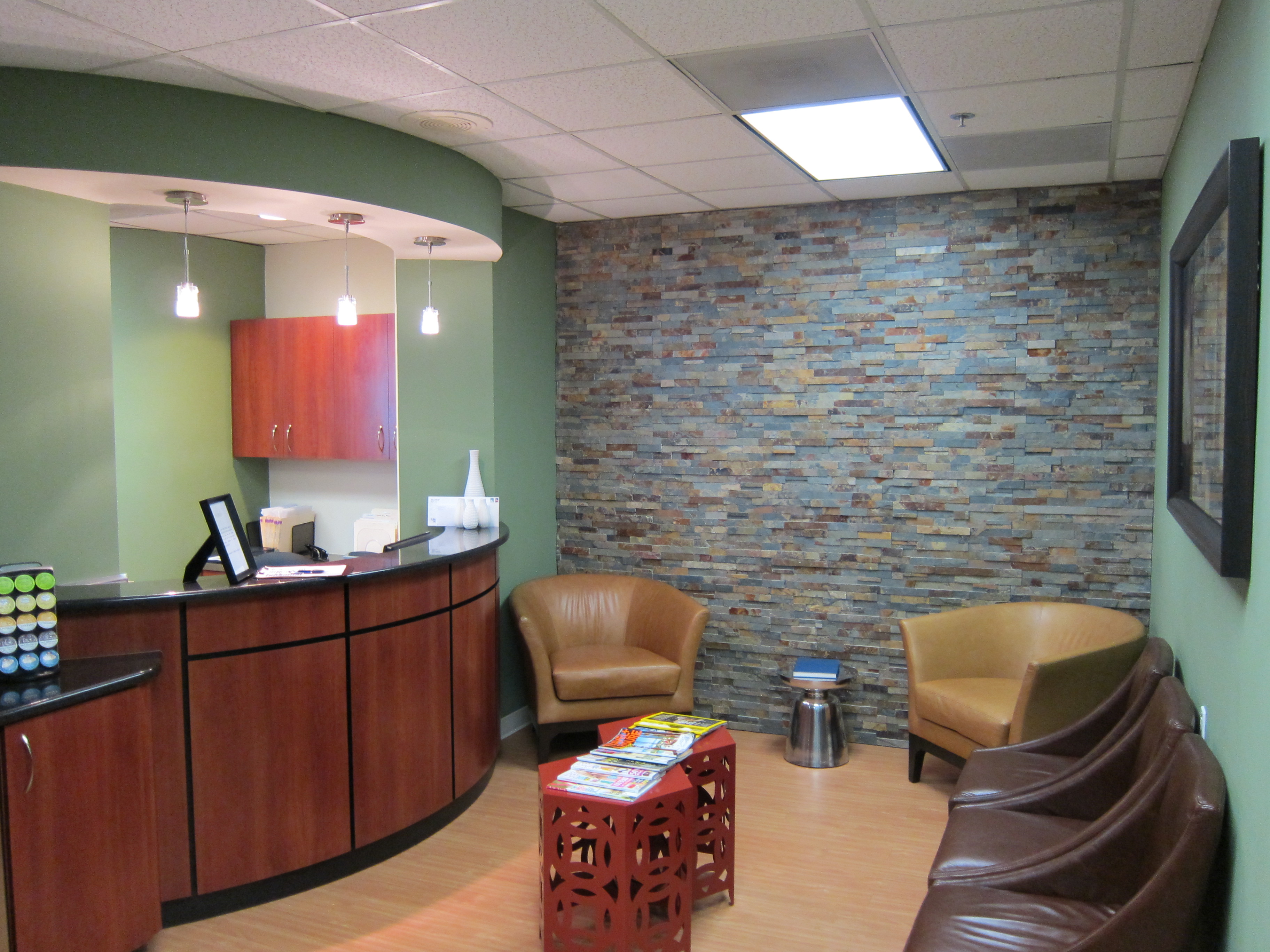
Upshaw Dental
Upshaw Dental was a complete Dental Buildout of 1,400 sq. ft. Specific Modifications and Requirements:
- Demolition and installation of new walls
- Added electrical components
- New Stone Accent walls and Cabinets
- Updated Finishes
- 14th Floor Downtown Office Building
- After-hours demolition and material handlings
- Project completed within 3 weeks.
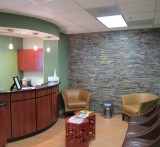
Upshaw Dental
Dental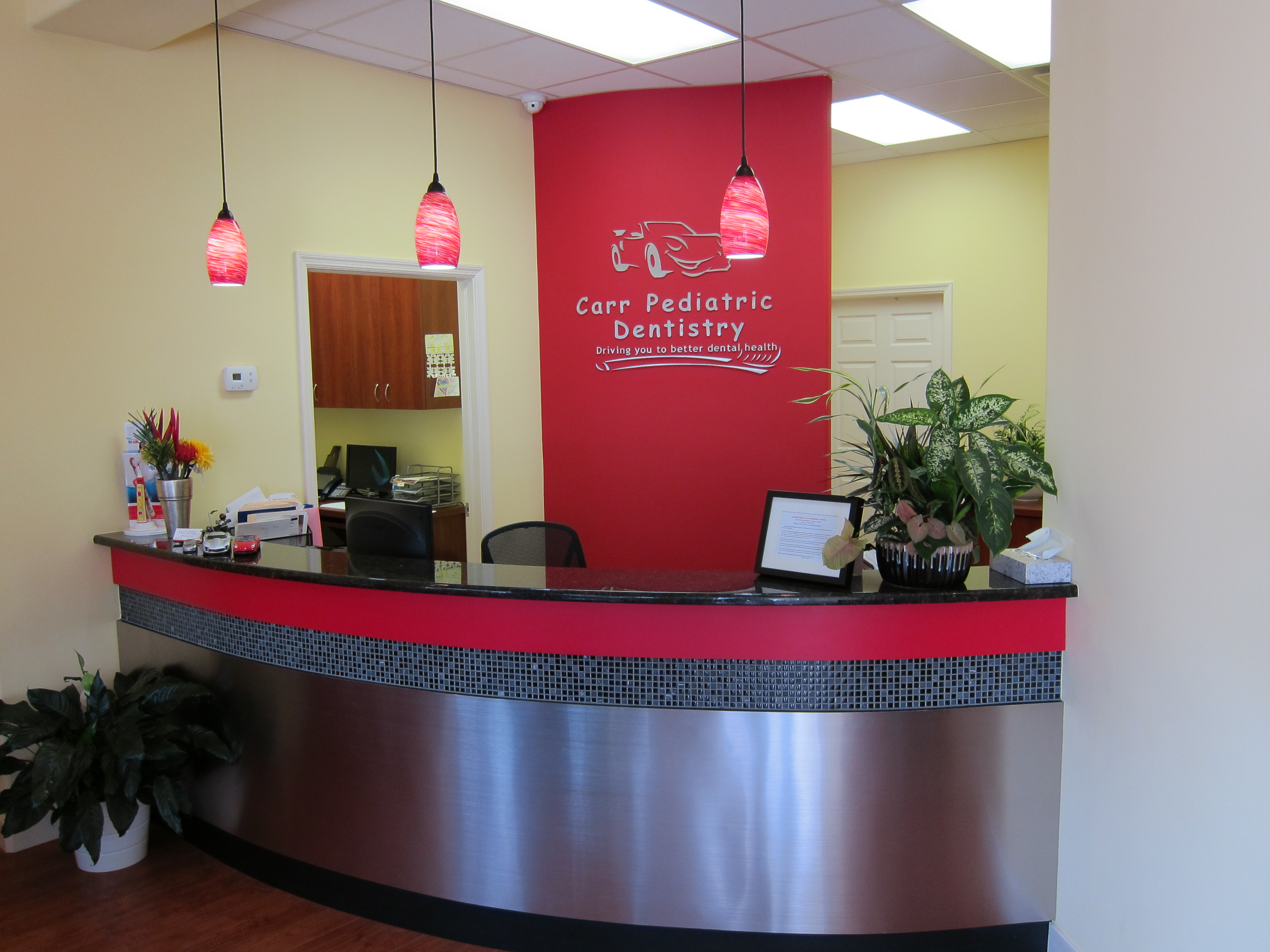
Carr Pediatric Dentistry
Carr Pediatric Dentistry was a Dental Buildout of 2,340 sq. ft. Specific Modifications and Requirements:
- Buildout of an existing masonry building with no floor, mechanical or electrical
- Custom Tiled Reception Counter
- Custom Cabinetry and Flooring
- Art Niches throughout the Suite
- Radius walls and arched openings
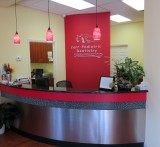
Carr Pediatric Dentistry
Dental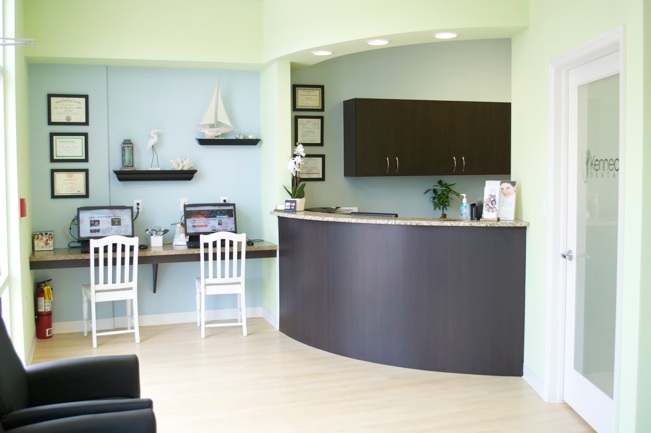
Kennedy Dental
Kennedy Dental was a Dental Buildout of 2,800 sq. ft. Specific Modifications and Requirements:
- Dental suite including all new walls, floors, finishes
- Custom Cabinetry by Turn Key Builders
- Fire Sprinkler and Fire Alarm
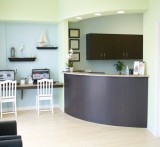
Kennedy Dental
Dental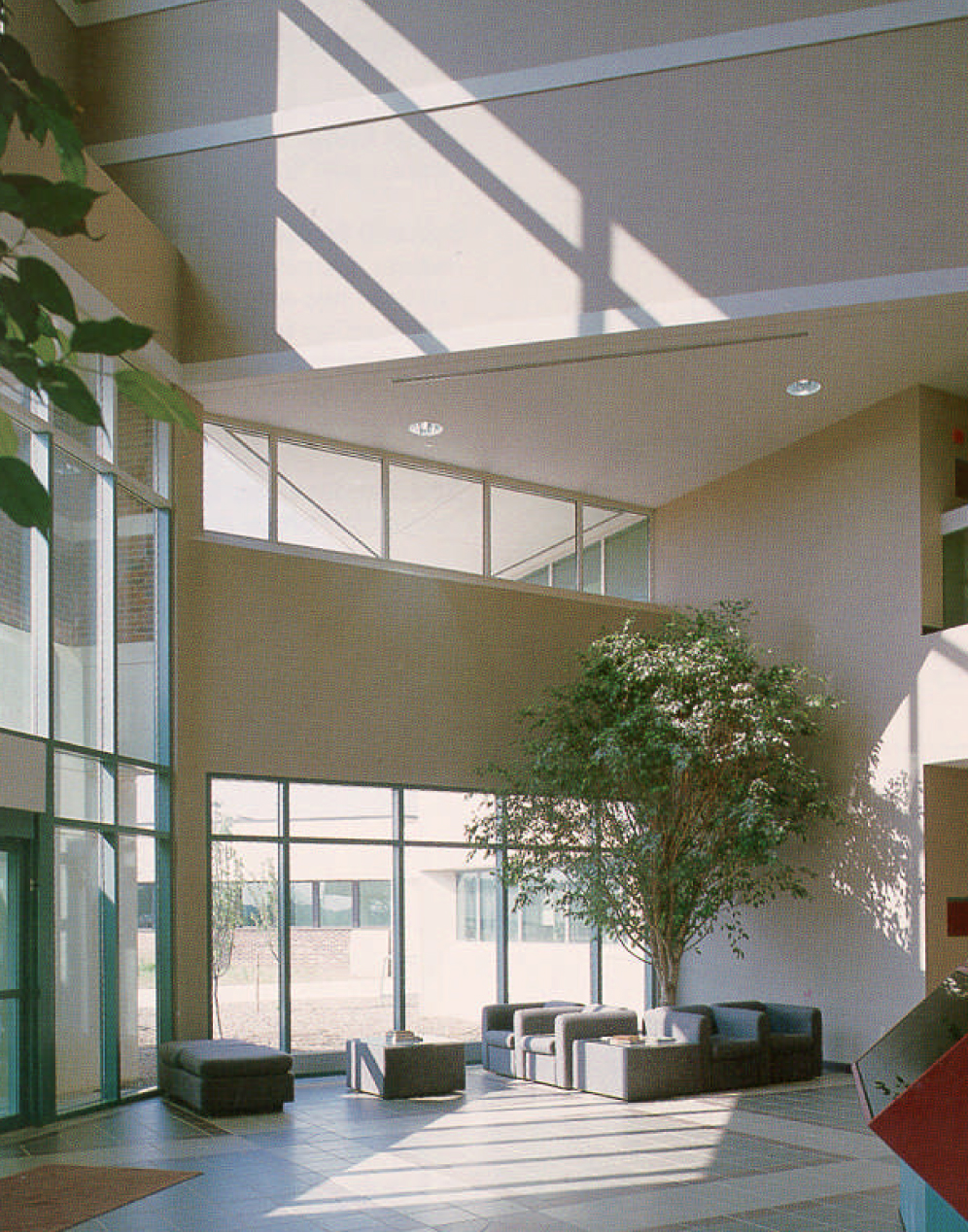
Winchester Medical Center
Winchester Medical Center is a four story facility with a four story atrium. The building is integrated with the hospital by a glass walled mall and connector. The building is steel framed, brick veneer and reinforced fiberglass veneer. Special features include a four story lobby, connector to the hospital and a cancer treatment center. Visit Website Download PDF
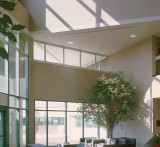
Winchester Medical Center
Medical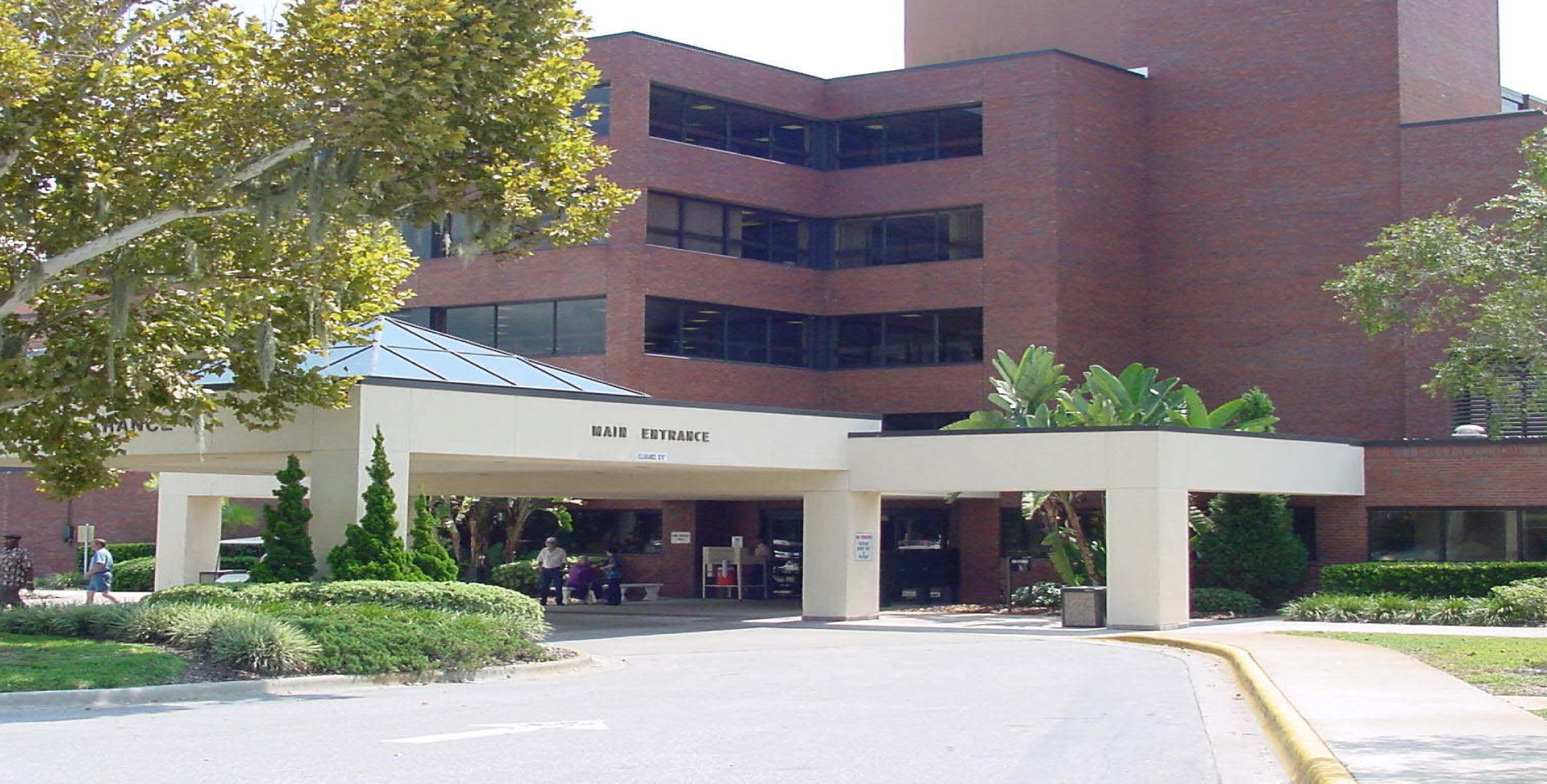
Watson Clinic
The Watson Clinic is one of the largest privately owned clinics in Florida. These photos show the 50,000 square foot addition that includes a new entrance and lobby. A cancer treatment center with linear accelerator was also constructed. Past projects at the Watson Clinic included a new central energy plant, MRI, new lab, and a renovation of 80,000 square foot cardiology clinic, and renovation of the south wing general care areas. Visit Website Download PDF
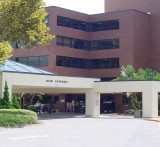
Watson Clinic
Medical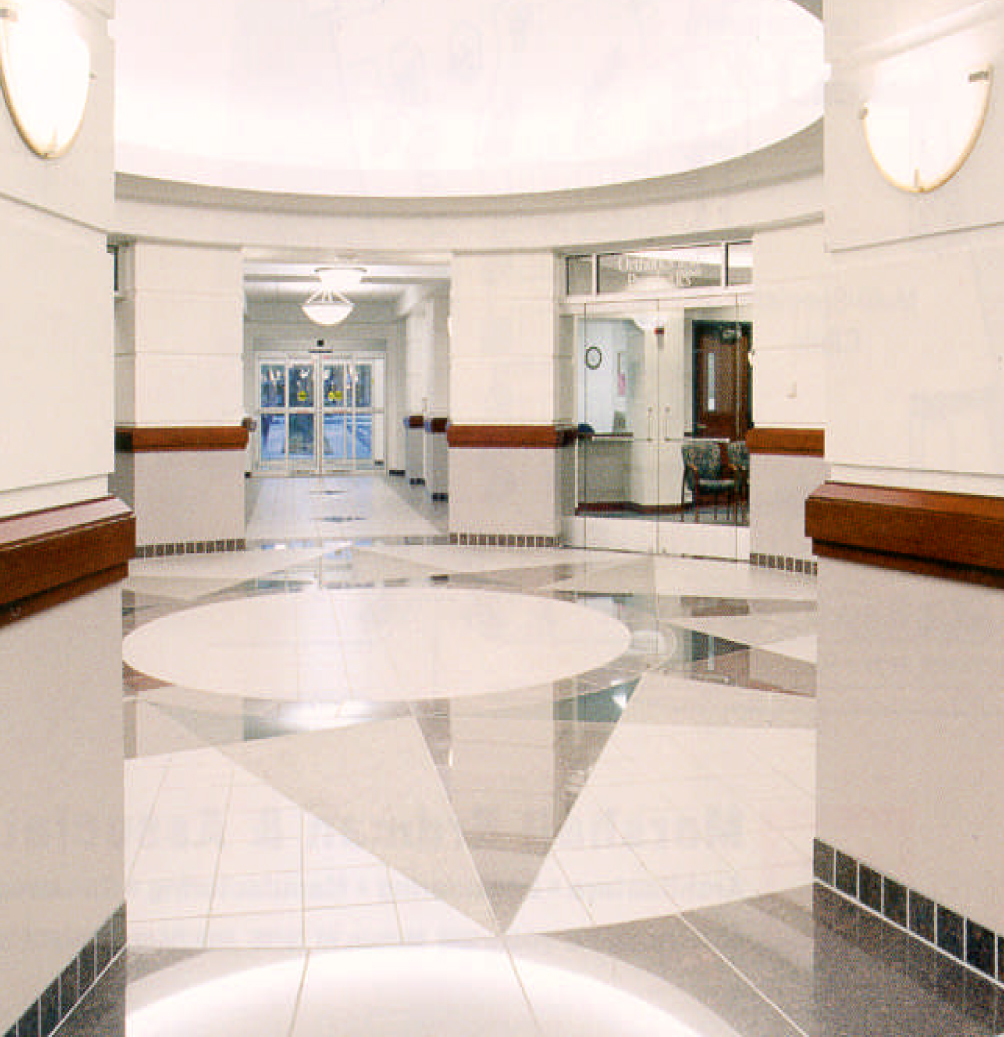
Shands Cancer Center
Shands Hospital expansion is a high quality project consolidating family practice, pediatrics and specialty clinics. The Multi-Specialty facility is a two-story steel composite frame, brick/EIFS exterior accented with cast stone and granite on concrete masonry units. The facility includes Diagnostic radiology, outpatient pharmacy, pediatric specialty center, skin cancer clinic, prosthetics and orthotics, OB/GYN and family practice clinics. Visit Website
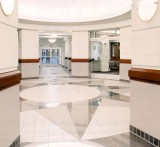
Shands Cancer Center
Medical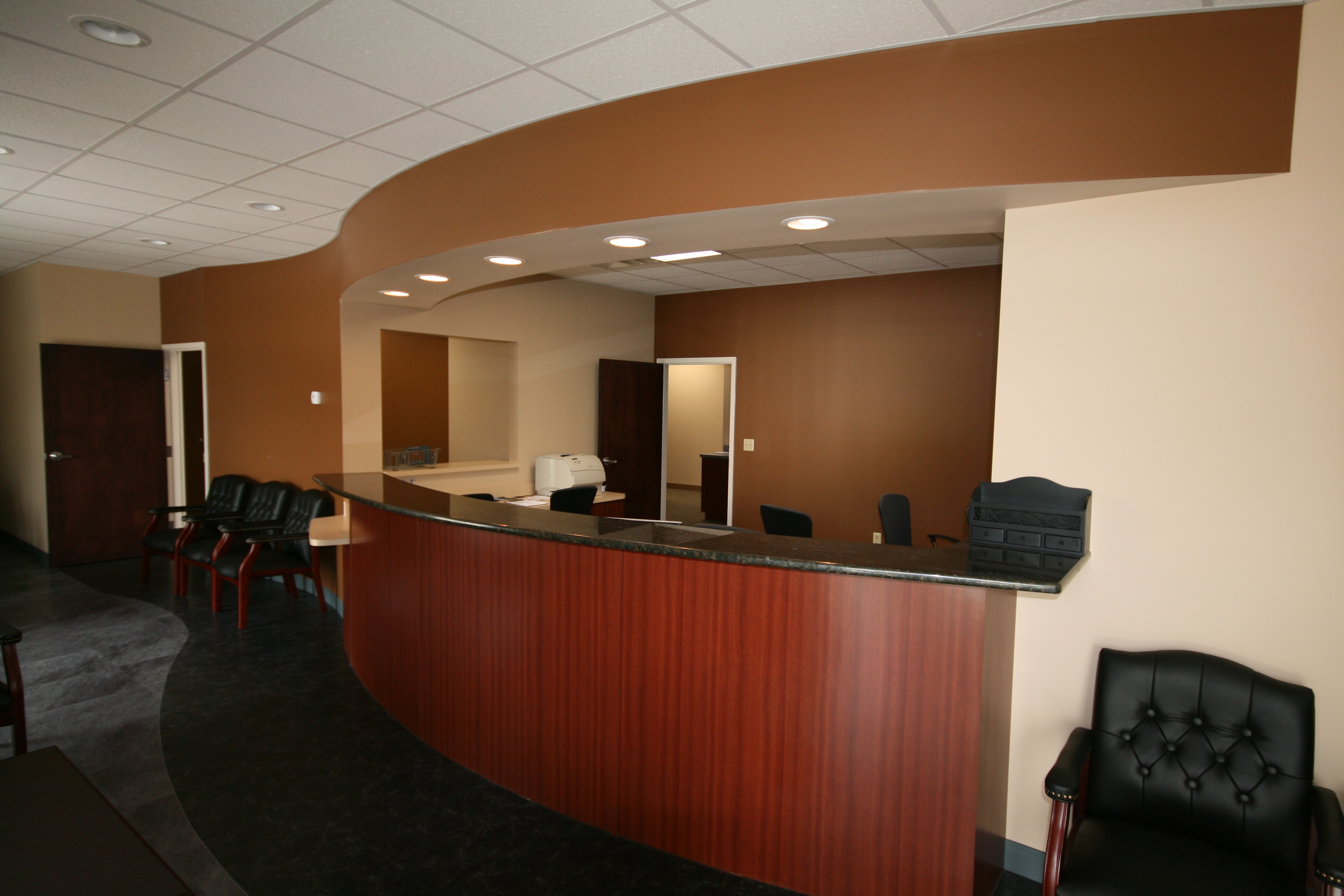
Riverview Family Medical
Riverview Family Medical was a Medical Buildout of 5,000 sq. ft. Specific Modifications and Requirements:
- Existing dirt floors, exposed trusses & bare masonry walls
- Building also had no mechanicals or electrical distribution
- New project included the design elements
- Upgrade commercial wood plan floors and granite counter tops
- Custom Cabinetry by Turn Key Builders
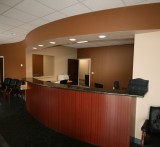
Riverview Family Medical
Medical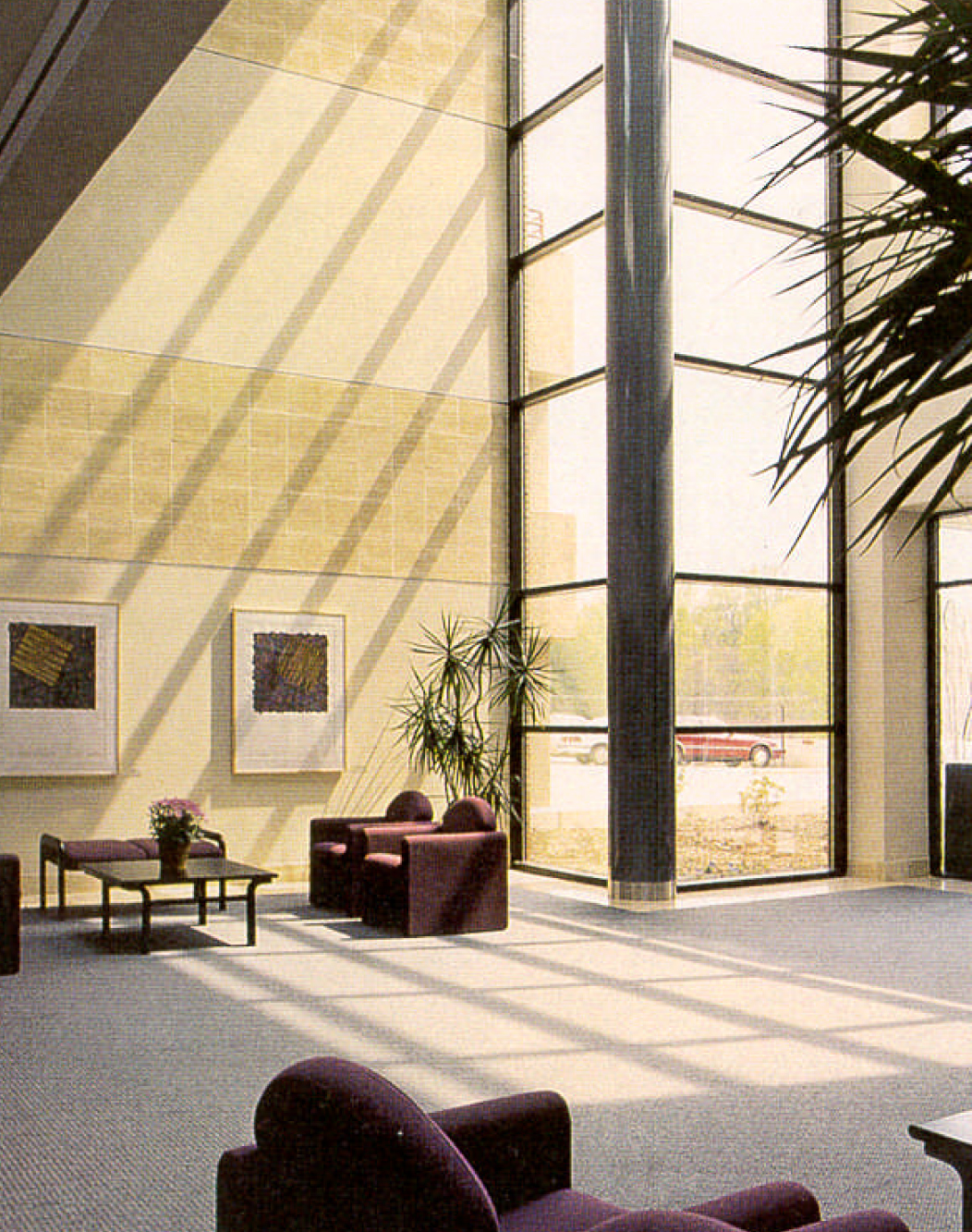
Greenville Memorial Hospital
Greenville Memorial Hospital was designed to be architecturally compatible with the adjacent Hospital structure. The five-story physician facility and ambulatory care building includes nuclear medicine, pulmonary lab, and radiology. Specific Modifications and Requirements:
- Attached to the Hospital with an enclosed connector
- Three -story atrium
- 470 car parking deck
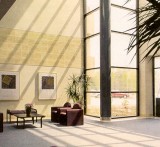
Greenville Memorial Hospital
Medical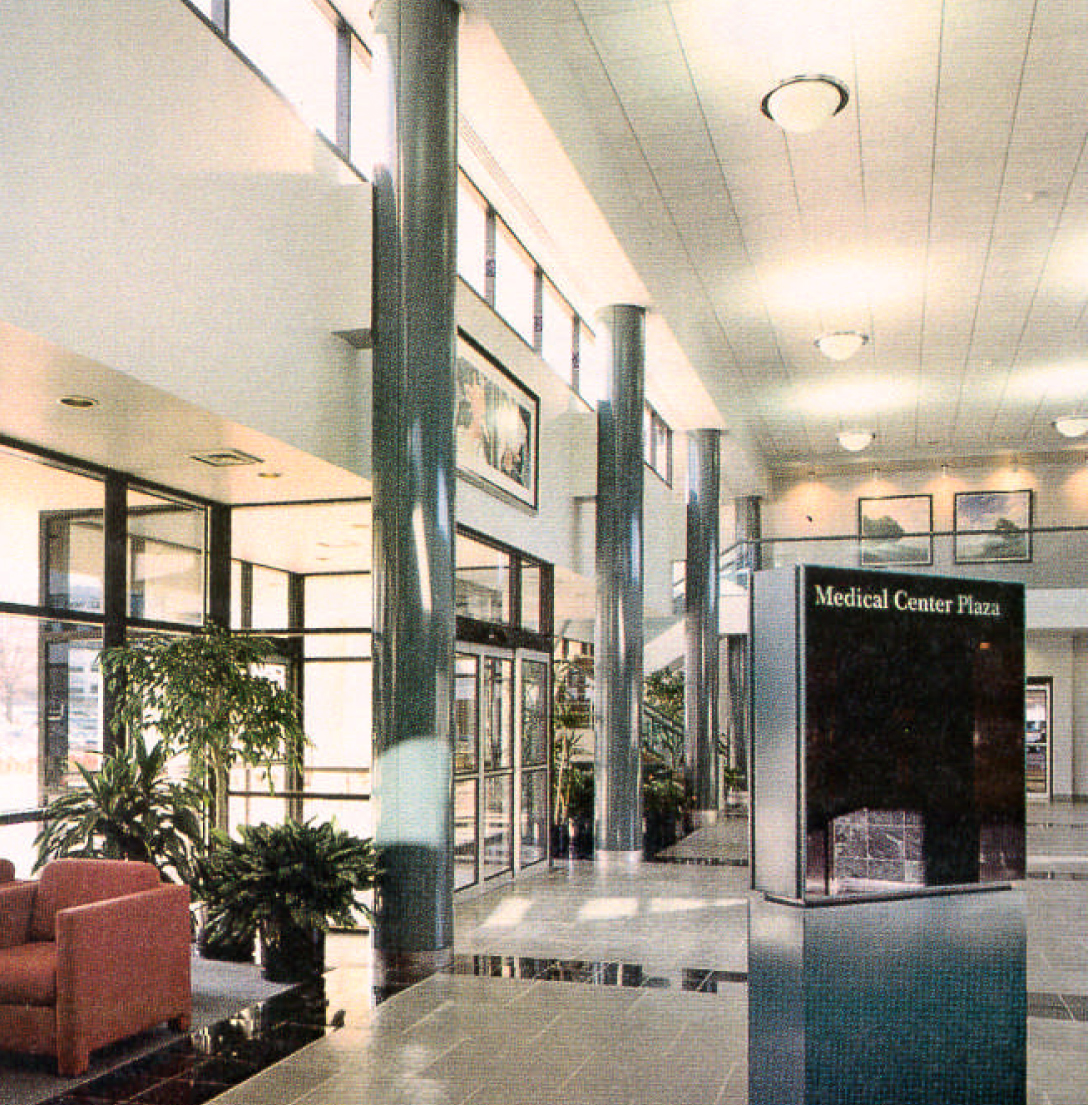
Charlotte Memorial Hospital
Charlotte Memorial Hospital in North Carolina with 10 operating rooms and a diagnostic center. Specific Modifications and Requirements:
- Six-story precast concrete building / steel structure
- SkyWalk Connector
- 1150 space parking structure accommodates the building
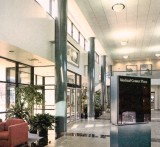
Charlotte Memorial Hospital
Medical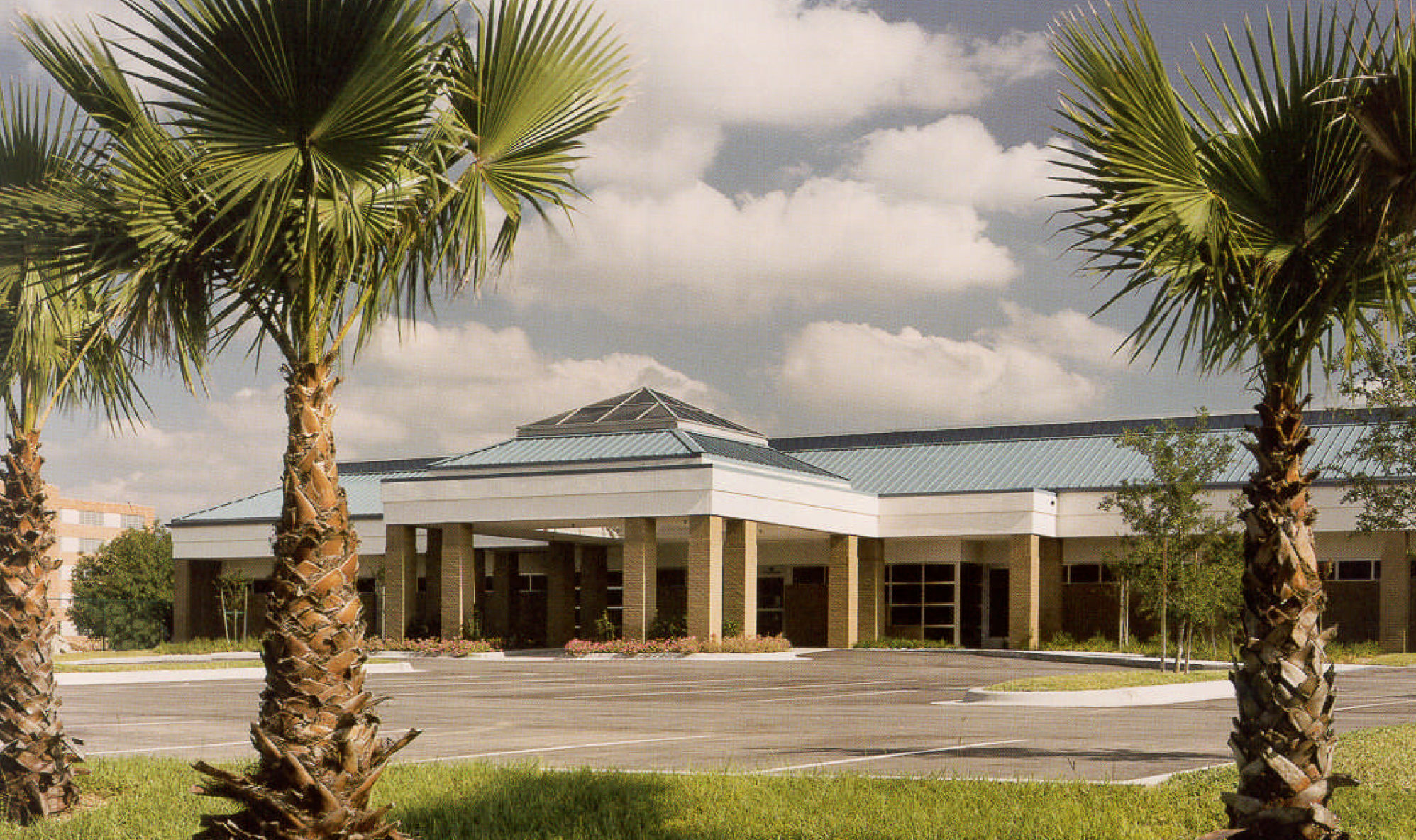
Lakeland Surgical & Diagnostic Center
Lakeland Surgical & Diagnostic Center is a joint venture project between Lakeland Regional Medical Center and Watson Clinic. Specific Modifications and Requirements:
- Construction includes a steel frame, masonry skin and a drive through canopy
- Four operating rooms
- Four GI rooms
- Separate prep and recovery areas
- Integration with the Lakeland Regional Medical Center campus
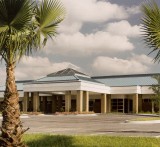
Lakeland Surgical & Diagnostic Center
Medical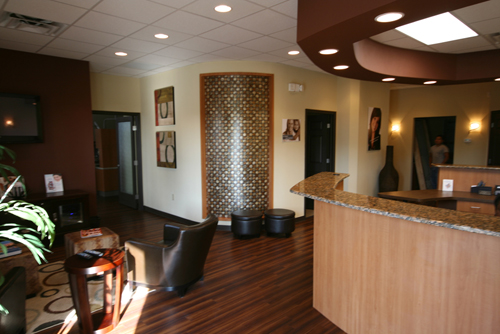
Krystal Clear Dental
Krystal Clear Dental was a Dental Buildout of 2,100 sq. ft. Specific Modifications and Requirements:
- Demolition of total space and concrete floors
- Addition of plumbing & mechanicals
- The new design also included radius walls
- Custom Cabinetry & Sterile Unit by TurnKey Builders
- Radial reception center with granite counter
- Special order radius glazing detail
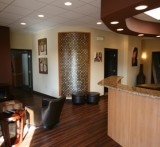
Krystal Clear Dental
Dental
Pedraza Dental
Pedraza Dental was a Dental Buildout of 2,300 sq. ft. Specific Modifications and Requirements:
- Dental Buildout of new space
- Dirt floors, exposed trusses, & bare masonry walls
- Design Build Dental Project completed in 10 weeks
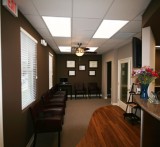
Pedraza Dental
Dental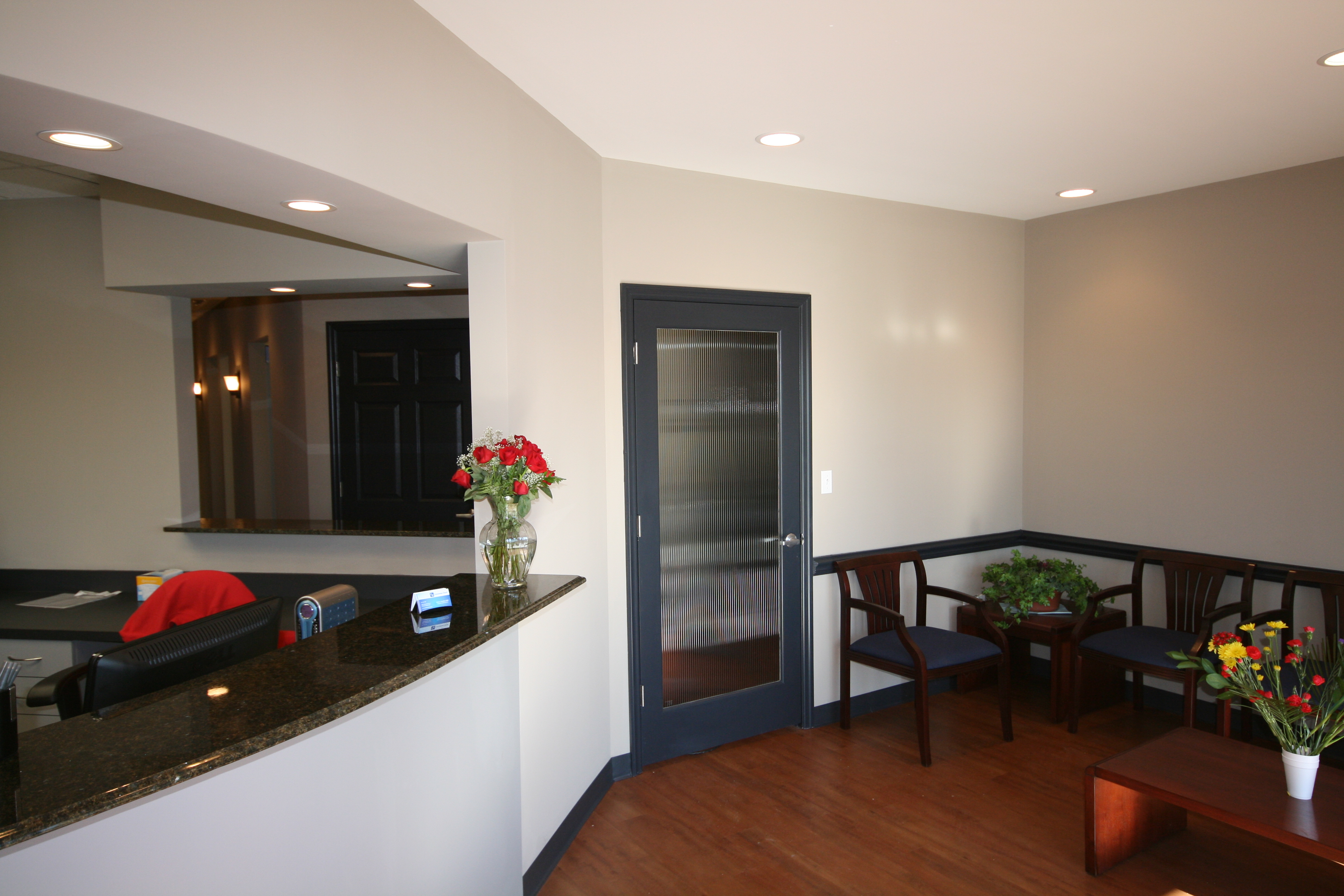
Cornerstone Dental
Cornerstone Dental was a complete Demolition of 2,600 sq. ft. Specific Modifications and Requirements:
- Demolition of concrete walls, floors, etc.
- Built out complete Dental Space
- Project Construction was economical
- Blueprint and Materials used for a chain of practices
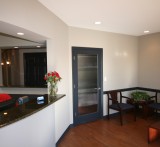
Cornerstone Dental
Dental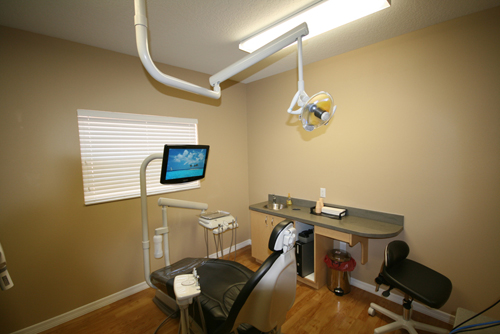
Bourdman Dental
Bourdman Dental was a Dental Buildout of 1,400 sq. Specific Modifications and Requirements:
- Dental Buildout of Existing Walls, and Concrete Floors
- Buildout to allow for plumbing and mechanicals
- Plumbing and mechanicals for new dental chairs and equipment
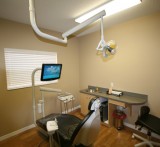
Bourdman Dental
Dental
Big Bend Dental
Big Bend Dental was a Dental Buildout of 1,500 sq. ft. Specific Modifications and Requirements:
- Started with dirt floors, exposed trusses & bare masonry walls
- New design build project included radial wall design
- Buildout also included custom headers and arches
- Office also has custom ceilings, ceramic tile floors & walls
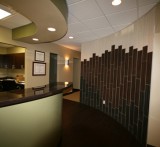
Big Bend Dental
Dental
American Family Dental
American Family Dental was a renovation of an existing building. Specific Modifications and Requirements:
- Alterations to existing bath and lab to expand lounge
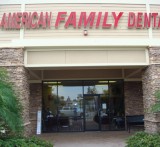
American Family Dental
Dental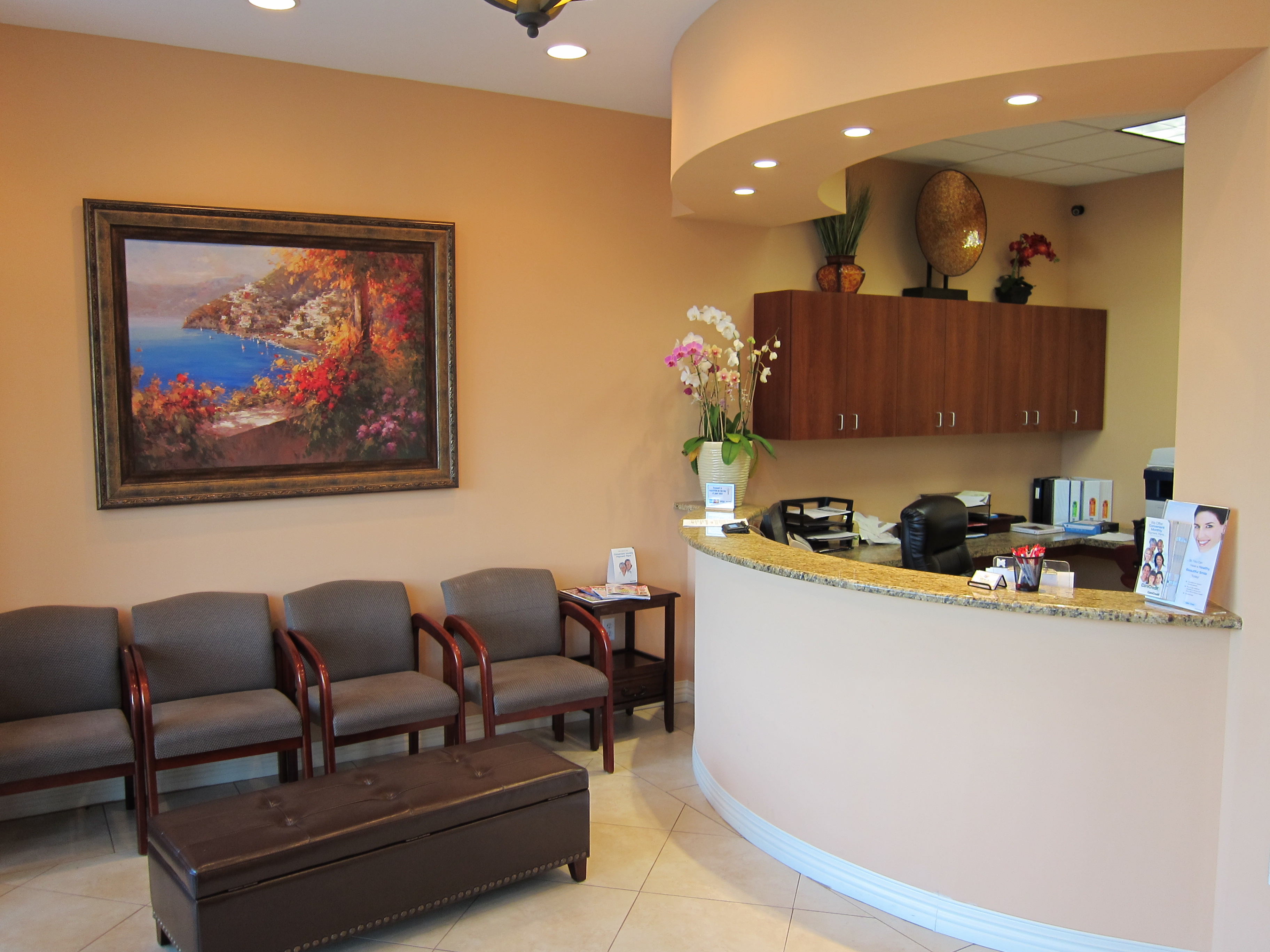
Anderson Dental
Anderson Dental is a 2,300 sq. ft demolition and renovation. The building was an existing shopping center suite. Specific Modifications and Requirements:
- Demolition and Removal of Main Switchgear
- Remove firewalls and re-build to meet code
- Total renovation for new dental-treatment chairs
